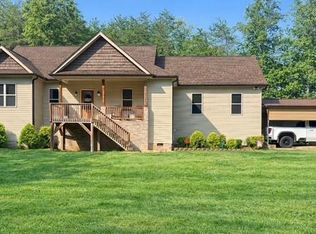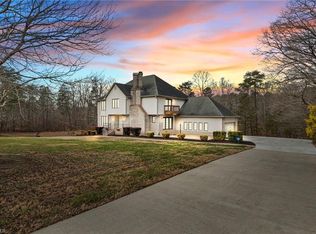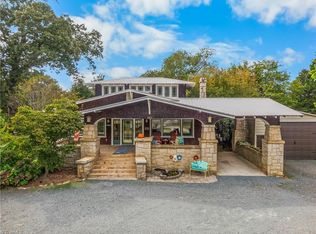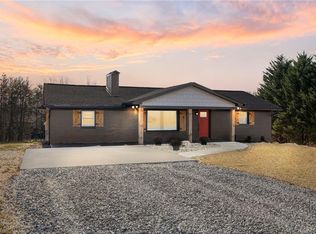Rare opportunity to own 20 acres w/ sweeping mountain views! Sauratown Mtn, Pilot Mtn & Hanging Rock within 30 min. 1/4 mile long, paved & private drive leading to home and garage. This custom, one-owner brick estate offers just under 3,000sf with total of 5 BR including 3 BR (2 on main level), 3 full baths, office, & private staircase leading to large bonus room. Enjoy front porch sitting or gatherings off back patio. Timeless elegance with custom paintwork on main level. Traditional, cozy, floorplan with spacious gathering rooms including kitchen, living, and dining. Tons of windows & natural light. The massive 40x60 detached garage is truly exceptional-heated & cooled with epoxy flooring, RJR beams, & reclaimed tobacco barn wood from the property. Perfect for land lovers, the grounds present endless possibilities—from a private vineyard or event venue to a serene personal retreat. Ready for farm life or gardening. Parcel 6935177165 conveys with sale. Agents, see remarks.
Pending
$985,900
1462 Overby Rd, Walnut Cove, NC 27052
3beds
2,815sqft
Est.:
Stick/Site Built, Residential, Single Family Residence
Built in 2001
20.69 Acres Lot
$-- Zestimate®
$--/sqft
$-- HOA
What's special
Sweeping mountain viewsCustom paintworkEpoxy flooringBack patioSpacious gathering roomsCustom one-owner brick estate
- 92 days |
- 2,174 |
- 58 |
Zillow last checked: 8 hours ago
Listing updated: February 01, 2026 at 09:14pm
Listed by:
Nicole Agner-Goddard 336-793-7781,
Coldwell Banker Advantage
Source: Triad MLS,MLS#: 1201125 Originating MLS: Winston-Salem
Originating MLS: Winston-Salem
Facts & features
Interior
Bedrooms & bathrooms
- Bedrooms: 3
- Bathrooms: 3
- Full bathrooms: 3
- Main level bathrooms: 2
Primary bedroom
- Level: Main
- Dimensions: 13 x 17.5
Bedroom 2
- Level: Main
- Dimensions: 13 x 11.08
Bedroom 3
- Level: Upper
- Dimensions: 13.08 x 12.83
Breakfast
- Level: Main
- Dimensions: 10.83 x 10.67
Dining room
- Level: Main
- Dimensions: 13.08 x 12.75
Entry
- Level: Main
- Dimensions: 11.75 x 9.25
Kitchen
- Level: Main
- Dimensions: 13.08 x 13
Laundry
- Level: Main
- Dimensions: 8.25 x 8
Living room
- Level: Main
- Dimensions: 15.75 x 21.17
Loft
- Level: Upper
- Dimensions: 28.5 x 15.17
Office
- Level: Upper
- Dimensions: 13 x 12.83
Heating
- Heat Pump, Electric
Cooling
- Central Air, Multi Units
Appliances
- Included: Microwave, Oven, Convection Oven, Cooktop, Dishwasher, Disposal, Double Oven, Electric Water Heater
- Laundry: Dryer Connection, Main Level, Washer Hookup
Features
- Ceiling Fan(s), Dead Bolt(s), Soaking Tub, Kitchen Island, Pantry, Separate Shower, Vaulted Ceiling(s)
- Flooring: Engineered Hardwood
- Windows: Insulated Windows
- Basement: Crawl Space
- Attic: Storage,Floored,Walk-In
- Number of fireplaces: 1
- Fireplace features: Blower Fan, Gas Log, Living Room
Interior area
- Total structure area: 2,815
- Total interior livable area: 2,815 sqft
- Finished area above ground: 2,815
Property
Parking
- Total spaces: 5
- Parking features: Driveway, Garage, Attached, Detached
- Attached garage spaces: 5
- Has uncovered spaces: Yes
Features
- Levels: One and One Half
- Stories: 1
- Exterior features: Balcony, Lighting
- Pool features: None
Lot
- Size: 20.69 Acres
- Features: Horses Allowed
Details
- Additional structures: Storage
- Parcel number: 693500171347 & 6935177165
- Zoning: R-A
- Special conditions: Owner Sale
- Horses can be raised: Yes
Construction
Type & style
- Home type: SingleFamily
- Property subtype: Stick/Site Built, Residential, Single Family Residence
Materials
- Brick
Condition
- Year built: 2001
Utilities & green energy
- Sewer: Private Sewer
- Water: Private
Community & HOA
Community
- Security: Security System, Carbon Monoxide Detector(s), Smoke Detector(s)
HOA
- Has HOA: No
Location
- Region: Walnut Cove
Financial & listing details
- Tax assessed value: $514,600
- Annual tax amount: $3,679
- Date on market: 11/4/2025
- Cumulative days on market: 264 days
- Listing agreement: Exclusive Right To Sell
- Exclusions: Signs In Detached Garage And Front Porch Swing Do Not Convey
Estimated market value
Not available
Estimated sales range
Not available
Not available
Price history
Price history
| Date | Event | Price |
|---|---|---|
| 1/12/2026 | Pending sale | $985,900 |
Source: | ||
| 11/4/2025 | Listed for sale | $985,900-14.2% |
Source: | ||
| 10/22/2025 | Listing removed | $1,149,000$408/sqft |
Source: | ||
| 9/17/2025 | Price change | $1,149,000-4.2% |
Source: | ||
| 4/11/2025 | Listed for sale | $1,199,000 |
Source: | ||
Public tax history
Public tax history
| Year | Property taxes | Tax assessment |
|---|---|---|
| 2024 | $3,173 +9.5% | $391,700 |
| 2023 | $2,899 | $391,700 |
| 2022 | $2,899 | $391,700 |
Find assessor info on the county website
BuyAbility℠ payment
Est. payment
$5,528/mo
Principal & interest
$4674
Property taxes
$509
Home insurance
$345
Climate risks
Neighborhood: 27052
Nearby schools
GreatSchools rating
- 6/10Walnut Cove ElementaryGrades: PK-5Distance: 6.6 mi
- 2/10Southeastern Stokes MiddleGrades: 6-8Distance: 7.8 mi
- 7/10South Stokes HighGrades: 9-12Distance: 3.4 mi
- Loading




