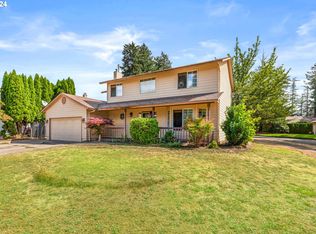Sold
$483,000
1462 NW 15th St, Gresham, OR 97030
3beds
2,063sqft
Residential, Single Family Residence
Built in 1988
6,969.6 Square Feet Lot
$469,100 Zestimate®
$234/sqft
$2,926 Estimated rent
Home value
$469,100
$432,000 - $511,000
$2,926/mo
Zestimate® history
Loading...
Owner options
Explore your selling options
What's special
OPEN HOUSE Friday,June 14th 4pm-6pm! This Tri-Level home is a gem in an exceptional and conveniently located neighborhood. Recent upgrades include new windows and sliders and a fresh exterior paint job in designer colors, adding a stylish touch to the curb appeal. Past the entryway, vaulted ceilings enhance the Living Room and Dining Room. The Kitchen has a 5-burner gas range and stainless-steel appliances, complemented by a large Eating Area overlooking the Family Room, complete with a wood-burning fireplace adding warmth and charm. The spacious Primary Bedroom Suite includes two double closets and a generous bathroom with a soaking tub to relax. A slider connects this suite to a private deck where you can enjoy the tranquility and peaceful green space. With three full bathrooms, including one with a walk-in shower, convenience is paramount. Access the expansive Brazilian Hardwood Deck from the Eating Area, Family Room, and Primary Bedroom to enjoy the lush green space and entertain in style. This home offers a perfect blend of modern amenities, comfort, and privacy, making it a must-see for those seeking a peaceful yet convenient lifestyle.
Zillow last checked: 8 hours ago
Listing updated: November 08, 2025 at 09:00pm
Listed by:
Victoria Cooper #AGENT_PHONE,
Knipe Realty ERA Powered
Bought with:
Michele Duckett, 201235229
eXp Realty, LLC
Source: RMLS (OR),MLS#: 24299693
Facts & features
Interior
Bedrooms & bathrooms
- Bedrooms: 3
- Bathrooms: 3
- Full bathrooms: 3
Primary bedroom
- Features: Bathroom, Deck, Sliding Doors, Double Closet, Soaking Tub, Suite
- Level: Upper
- Area: 195
- Dimensions: 15 x 13
Bedroom 2
- Features: Double Closet
- Level: Upper
- Area: 120
- Dimensions: 12 x 10
Bedroom 3
- Features: Double Closet
- Level: Upper
- Area: 110
- Dimensions: 11 x 10
Dining room
- Features: Formal, Vaulted Ceiling
- Level: Main
- Area: 140
- Dimensions: 14 x 10
Family room
- Features: Deck, Fireplace, Sliding Doors
- Level: Lower
- Area: 228
- Dimensions: 19 x 12
Kitchen
- Features: Disposal, Eating Area, Gas Appliances, Microwave, Free Standing Range, Free Standing Refrigerator
- Level: Main
- Area: 126
- Width: 9
Living room
- Features: Bay Window, Vaulted Ceiling
- Level: Main
- Area: 247
- Dimensions: 19 x 13
Heating
- Forced Air, Fireplace(s)
Cooling
- Air Conditioning Ready
Appliances
- Included: Dishwasher, Disposal, Free-Standing Gas Range, Free-Standing Refrigerator, Gas Appliances, Microwave, Stainless Steel Appliance(s), Washer/Dryer, Free-Standing Range, Gas Water Heater
- Laundry: Laundry Room
Features
- Ceiling Fan(s), Soaking Tub, Vaulted Ceiling(s), Built-in Features, Sink, Double Closet, Formal, Eat-in Kitchen, Bathroom, Suite
- Flooring: Hardwood, Vinyl, Wall to Wall Carpet
- Doors: Sliding Doors
- Windows: Double Pane Windows, Vinyl Frames, Skylight(s), Bay Window(s)
- Number of fireplaces: 1
- Fireplace features: Wood Burning
Interior area
- Total structure area: 2,063
- Total interior livable area: 2,063 sqft
Property
Parking
- Total spaces: 2
- Parking features: Driveway, On Street, Garage Door Opener, Attached, Oversized
- Attached garage spaces: 2
- Has uncovered spaces: Yes
Accessibility
- Accessibility features: Walkin Shower, Accessibility
Features
- Levels: Tri Level
- Stories: 3
- Patio & porch: Covered Deck, Deck, Porch
- Exterior features: Water Feature, Yard
- Fencing: Fenced
- Has view: Yes
- View description: Trees/Woods
Lot
- Size: 6,969 sqft
- Dimensions: 7002 SF
- Features: Level, Sloped, Terraced, SqFt 7000 to 9999
Details
- Parcel number: R153676
Construction
Type & style
- Home type: SingleFamily
- Property subtype: Residential, Single Family Residence
Materials
- Lap Siding, T111 Siding
- Foundation: Concrete Perimeter, Slab
- Roof: Composition
Condition
- Resale
- New construction: No
- Year built: 1988
Utilities & green energy
- Gas: Gas
- Sewer: Public Sewer
- Water: Public
- Utilities for property: Cable Connected, Satellite Internet Service
Community & neighborhood
Security
- Security features: Security Lights
Location
- Region: Gresham
Other
Other facts
- Listing terms: Cash,Conventional,FHA,VA Loan
- Road surface type: Concrete, Paved
Price history
| Date | Event | Price |
|---|---|---|
| 9/5/2024 | Sold | $483,000-2.6%$234/sqft |
Source: | ||
| 7/16/2024 | Pending sale | $496,000$240/sqft |
Source: | ||
| 7/6/2024 | Price change | $496,000-4.6%$240/sqft |
Source: | ||
| 6/3/2024 | Listed for sale | $520,000+100%$252/sqft |
Source: | ||
| 10/22/2008 | Sold | $260,000-10.3%$126/sqft |
Source: Public Record | ||
Public tax history
| Year | Property taxes | Tax assessment |
|---|---|---|
| 2025 | $5,719 +4.5% | $281,030 +3% |
| 2024 | $5,474 +9.8% | $272,850 +3% |
| 2023 | $4,988 +2.9% | $264,910 +3% |
Find assessor info on the county website
Neighborhood: Northwest
Nearby schools
GreatSchools rating
- 3/10North Gresham Elementary SchoolGrades: K-5Distance: 0.7 mi
- 1/10Clear Creek Middle SchoolGrades: 6-8Distance: 1.2 mi
- 4/10Gresham High SchoolGrades: 9-12Distance: 0.8 mi
Schools provided by the listing agent
- Elementary: North Gresham
- Middle: Clear Creek
- High: Sam Barlow,Gresham
Source: RMLS (OR). This data may not be complete. We recommend contacting the local school district to confirm school assignments for this home.
Get a cash offer in 3 minutes
Find out how much your home could sell for in as little as 3 minutes with a no-obligation cash offer.
Estimated market value
$469,100
Get a cash offer in 3 minutes
Find out how much your home could sell for in as little as 3 minutes with a no-obligation cash offer.
Estimated market value
$469,100

