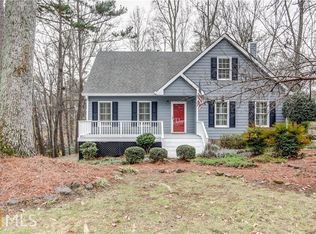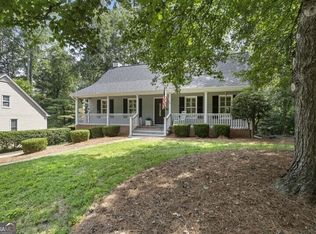CHARMING hidden delight in the highly coveted Heritage Farms subdivision. This 6 BR./4.5 bath is much larger than it appears. Parents will love the master on the main and beautiful back deck area where they can watch the kids playing in the dream backyard or relax and listen to the sounds of nature. Drive directly up to the rear entrance where you will find a teen/in-law suite with L/R, B/R,Full bath, FULL kitchen, laundry, office, media room, and workout room. This is an over-sized lot for the neighborhood with plenty of room for a garden across the bridge.
This property is off market, which means it's not currently listed for sale or rent on Zillow. This may be different from what's available on other websites or public sources.

