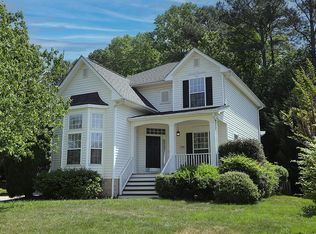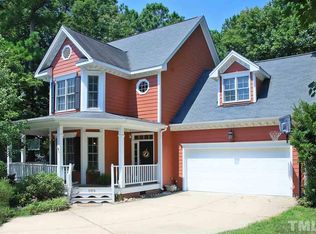Sold for $587,500 on 09/25/24
$587,500
1462 Big Leaf Loop, Apex, NC 27502
5beds
2,423sqft
Single Family Residence, Residential
Built in 2001
7,840.8 Square Feet Lot
$580,300 Zestimate®
$242/sqft
$2,537 Estimated rent
Home value
$580,300
$551,000 - $609,000
$2,537/mo
Zestimate® history
Loading...
Owner options
Explore your selling options
What's special
Massive Price Reduction!! Motivated Seller!! Come enjoy luxurious living in Dogwood Ridge, the highly sought-after development in Apex surrounded by a full array of local conveniences. This lovely 5-bedroom, 3-full bathroom home offers an array of advantages. Spacious first floor bedroom next to a full bath. On the second floor, the well-appointed master bedroom includes a walk-in closet, a linen closet, and a private bath with garden tub and a separate shower. The other three bedrooms, are unique and designed with plenty of closet space. Within, you'll find oak hardwoods throughout the first floor, an open floor plan, stylish lighting, neutral decor, vaulted ceilings, and a gas fireplace in the living room. With ample room for food prep, with new appliances, the island kitchen is bright with natural light and granite counters. Enjoy grilling on pressure-treated deck. Has newer roof and attached two-car garage. The front door is within a pedestrian range of Scott's Ridge Elementary and Beaver Creek Greenway, and convenient to town center and Beaver Creek Shopping Center and a local medical center. Enjoy a quick commute to RTP or downtown Raleigh via nearby major highways. Interest in this home is high, so stop by ASAP.
Zillow last checked: 8 hours ago
Listing updated: October 28, 2025 at 12:29am
Listed by:
Sally Trubshaw 919-816-7478,
Coldwell Banker Advantage
Bought with:
Linda Trevor, 190844
Compass -- Cary
Source: Doorify MLS,MLS#: 10043666
Facts & features
Interior
Bedrooms & bathrooms
- Bedrooms: 5
- Bathrooms: 3
- Full bathrooms: 3
Heating
- Central, Fireplace(s), Forced Air, Heat Pump
Cooling
- Attic Fan, Ceiling Fan(s), Central Air, Heat Pump
Appliances
- Included: Dishwasher, Disposal, Dryer, Electric Oven, Exhaust Fan, Free-Standing Range, Gas Water Heater, Ice Maker, Microwave, Oven, Plumbed For Ice Maker, Refrigerator, Self Cleaning Oven, Washer, Water Heater
- Laundry: Gas Dryer Hookup, In Hall, Laundry Closet, Upper Level, Washer Hookup
Features
- Bathtub/Shower Combination, Cathedral Ceiling(s), Ceiling Fan(s), Double Vanity, Eat-in Kitchen, Entrance Foyer, Granite Counters, High Ceilings, High Speed Internet, Kitchen Island, Open Floorplan, Pantry, Recessed Lighting, Separate Shower, Smooth Ceilings, Soaking Tub, Vaulted Ceiling(s), Walk-In Closet(s), Walk-In Shower, Water Closet
- Flooring: Carpet, Hardwood, Tile
- Windows: Blinds, Double Pane Windows, Insulated Windows
- Basement: Crawl Space
- Has fireplace: Yes
- Fireplace features: Gas, Great Room
Interior area
- Total structure area: 2,423
- Total interior livable area: 2,423 sqft
- Finished area above ground: 2,423
- Finished area below ground: 0
Property
Parking
- Total spaces: 4
- Parking features: Additional Parking, Attached, Deck, Driveway, Garage, Garage Door Opener, Garage Faces Front, Lighted, On Street
- Attached garage spaces: 2
- Uncovered spaces: 2
Features
- Levels: Two
- Stories: 1
- Patio & porch: Deck, Porch
- Pool features: Association, Community, Fenced, In Ground, Outdoor Pool
- Spa features: None
- Fencing: None
- Has view: Yes
- View description: Garden, Neighborhood
Lot
- Size: 7,840 sqft
- Features: Front Yard, Landscaped
Details
- Additional structures: None
- Parcel number: 0732617073
- Special conditions: Standard
Construction
Type & style
- Home type: SingleFamily
- Architectural style: Transitional
- Property subtype: Single Family Residence, Residential
Materials
- Vinyl Siding
- Foundation: Brick/Mortar
- Roof: Shingle
Condition
- New construction: No
- Year built: 2001
Details
- Builder name: David Weekly Homes
Utilities & green energy
- Sewer: Public Sewer
- Water: Public
- Utilities for property: Cable Connected, Electricity Connected, Natural Gas Connected, Phone Available, Sewer Connected, Water Connected
Community & neighborhood
Community
- Community features: Pool, Tennis Court(s), Other
Location
- Region: Apex
- Subdivision: Dogwood Ridge
HOA & financial
HOA
- Has HOA: Yes
- HOA fee: $47 monthly
- Amenities included: Game Court Exterior, Maintenance Grounds, Management, Pool
- Services included: Maintenance Grounds
Other
Other facts
- Road surface type: Paved
Price history
| Date | Event | Price |
|---|---|---|
| 9/25/2024 | Sold | $587,500-1.3%$242/sqft |
Source: | ||
| 8/27/2024 | Pending sale | $595,000$246/sqft |
Source: | ||
| 8/20/2024 | Price change | $595,000-8.5%$246/sqft |
Source: | ||
| 7/31/2024 | Price change | $650,000-1.5%$268/sqft |
Source: | ||
| 7/26/2024 | Listed for sale | $660,000+144.9%$272/sqft |
Source: | ||
Public tax history
| Year | Property taxes | Tax assessment |
|---|---|---|
| 2025 | $5,196 +9.8% | $592,863 +7.3% |
| 2024 | $4,734 +21.9% | $552,295 +56.8% |
| 2023 | $3,884 +6.5% | $352,239 |
Find assessor info on the county website
Neighborhood: 27502
Nearby schools
GreatSchools rating
- 7/10Scotts Ridge ElementaryGrades: PK-5Distance: 0.8 mi
- 10/10Apex MiddleGrades: 6-8Distance: 1.6 mi
- 9/10Apex HighGrades: 9-12Distance: 2.3 mi
Schools provided by the listing agent
- Elementary: Wake - Scotts Ridge
- Middle: Wake - Apex
- High: Wake - Apex
Source: Doorify MLS. This data may not be complete. We recommend contacting the local school district to confirm school assignments for this home.
Get a cash offer in 3 minutes
Find out how much your home could sell for in as little as 3 minutes with a no-obligation cash offer.
Estimated market value
$580,300
Get a cash offer in 3 minutes
Find out how much your home could sell for in as little as 3 minutes with a no-obligation cash offer.
Estimated market value
$580,300

