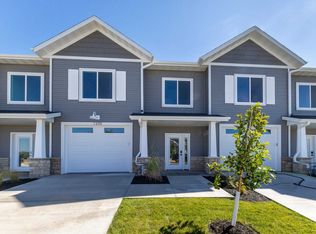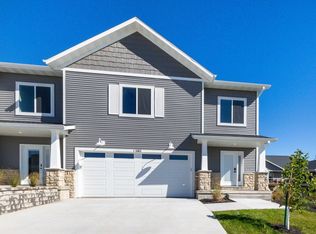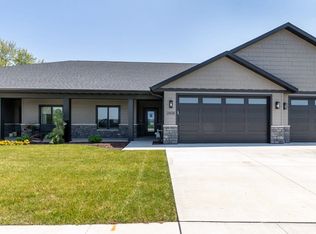This stunning 1.5-story villa offers 2,900+ square feet of finished space, complete with 4 bedrooms, 3.5 bathrooms, and a 2-car garage. The open floor plan is bathed in natural light, highlighting the hardwood floors, stone fireplace, coffered ceiling and stylish eat-in kitchen with granite countertops and stainless steel appliances. The master suite is a standout, featuring dual vanities, a tiled shower, and a spacious walk-in closet. Upstairs, you'll find two additional bedrooms connected by a Jack and Jill bathroom, ensuring both comfort and functionality. Step outside to the covered deck, perfect for enjoying the outdoors in any season. The finished lower level walks out to the patio and fenced in yard, perfect for pets and kids. Allow the South Pointe amenities to make life easy with included lawn care and snow removal, along with access to a fully stocked lake with walking trail. This villa is a rare gem, combining convenience with luxury.
Pending
$495,000
1462 Autumn Ridge Ln, Dubuque, IA 52003
4beds
2,930sqft
Est.:
Townhouse
Built in 2018
6,969.6 Square Feet Lot
$-- Zestimate®
$169/sqft
$135/mo HOA
What's special
- 7 days |
- 90 |
- 2 |
Zillow last checked: 8 hours ago
Listing updated: February 12, 2026 at 08:38am
Listed by:
Aaron Healey home:563-513-8668,
Ruhl & Ruhl Realtors
Source: East Central Iowa AOR,MLS#: 153944
Facts & features
Interior
Bedrooms & bathrooms
- Bedrooms: 4
- Bathrooms: 4
- Full bathrooms: 3
- 1/2 bathrooms: 1
- Main level bedrooms: 1
Rooms
- Room types: Master Bathroom
Bedroom 1
- Level: Main
- Area: 149.04
- Dimensions: 12.25 x 12.17
Bedroom 2
- Level: Upper
- Area: 151.67
- Dimensions: 13 x 11.67
Bedroom 3
- Level: Upper
- Area: 163.58
- Dimensions: 13 x 12.58
Bedroom 4
- Level: Lower
- Area: 233.31
- Dimensions: 12.33 x 18.92
Family room
- Level: Lower
- Area: 541.42
- Dimensions: 18.25 x 29.67
Kitchen
- Level: Main
- Area: 246.67
- Dimensions: 18.5 x 13.33
Living room
- Level: Main
- Area: 318
- Dimensions: 17.67 x 18
Heating
- Forced Air
Cooling
- Central Air
Appliances
- Included: Refrigerator, Range/Oven, Dishwasher, Microwave, Disposal, Washer, Dryer
- Laundry: Main Level
Features
- Windows: Window Treatments
- Basement: Full
- Number of fireplaces: 1
- Fireplace features: One
Interior area
- Total structure area: 2,930
- Total interior livable area: 2,930 sqft
- Finished area above ground: 1,981
Property
Parking
- Total spaces: 2
- Parking features: Attached - 2
- Attached garage spaces: 2
- Details: Garage Feature: Electricity
Features
- Levels: One and One Half
- Stories: 1
- Patio & porch: Deck
- Exterior features: Walkout
Lot
- Size: 6,969.6 Square Feet
Details
- Parcel number: 1501352024
- Zoning: Residential
Construction
Type & style
- Home type: Townhouse
- Property subtype: Townhouse
- Attached to another structure: Yes
Materials
- Stone, Vinyl Siding, White Siding
- Foundation: Concrete Perimeter
- Roof: Asp/Composite Shngl
Condition
- New construction: No
- Year built: 2018
Utilities & green energy
- Gas: Gas
- Sewer: Public Sewer
- Water: Public
Community & HOA
HOA
- Has HOA: Yes
- HOA fee: $1,620 annually
Location
- Region: Dubuque
Financial & listing details
- Price per square foot: $169/sqft
- Tax assessed value: $452,800
- Annual tax amount: $6,321
- Date on market: 2/12/2026
- Cumulative days on market: 9 days
- Listing terms: Cash,Financing
Estimated market value
Not available
Estimated sales range
Not available
$3,137/mo
Price history
Price history
| Date | Event | Price |
|---|---|---|
| 2/12/2026 | Pending sale | $495,000-1%$169/sqft |
Source: | ||
| 11/16/2025 | Listing removed | $499,900$171/sqft |
Source: | ||
| 8/21/2025 | Listed for sale | $499,900$171/sqft |
Source: | ||
| 8/20/2025 | Listing removed | $499,900$171/sqft |
Source: | ||
| 8/6/2025 | Price change | $499,900-4.8%$171/sqft |
Source: | ||
| 4/22/2025 | Price change | $525,000-4.5%$179/sqft |
Source: | ||
| 2/19/2025 | Listed for sale | $550,000+26.4%$188/sqft |
Source: | ||
| 6/16/2021 | Sold | $435,000$148/sqft |
Source: | ||
| 4/6/2021 | Listed for sale | $435,000$148/sqft |
Source: Ruhl & Ruhl Realtors #135328 Report a problem | ||
Public tax history
Public tax history
| Year | Property taxes | Tax assessment |
|---|---|---|
| 2024 | $6,176 -3.6% | $452,800 |
| 2023 | $6,406 +4.3% | $452,800 +19% |
| 2022 | $6,142 -2.2% | $380,390 |
| 2021 | $6,280 +127.2% | $380,390 +8.4% |
| 2020 | $2,764 +6201.2% | $351,070 +125.9% |
| 2019 | $44 | $155,430 |
Find assessor info on the county website
BuyAbility℠ payment
Est. payment
$2,983/mo
Principal & interest
$2378
Property taxes
$470
HOA Fees
$135
Climate risks
Neighborhood: 52003
Nearby schools
GreatSchools rating
- 4/10Table Mound Elementary SchoolGrades: PK-5Distance: 0.1 mi
- 6/10Eleanor Roosevelt Middle SchoolGrades: 6-8Distance: 4.9 mi
- 4/10Dubuque Senior High SchoolGrades: 9-12Distance: 3.3 mi
Schools provided by the listing agent
- Elementary: Table Mound
- Middle: E. Roosevelt Middle
- High: Dubuque Senior
Source: East Central Iowa AOR. This data may not be complete. We recommend contacting the local school district to confirm school assignments for this home.




