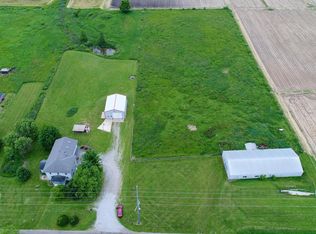Remarkable ranch with open floor plan sitting on 2+ scenic acres. Home has 3BD, 3.5BA, and large living room with bay windows, & a double-sided fireplace. Grand gourmet kitchen features a center island, 2 deep sinks, granite counter tops, 6 burner cooktops with vented hood, & Schrocks custom cherry cabinets. Owner's suite includes a fireplace, a grand private bathroom & walk in closet. Entry level laundry allows for one-level living. The finished lower-level offers additional space, perfect for entertaining. Heated 3.5-car garage with insulated 8ft doors, plenty of storage and hot/cold water taps with convenient access to the kitchen and a mudroom/bathroom combo. Property includes fenced garden, covered patios, 3 firepits and backup generator. Many more features to see. Minutes from Knox Lake for fishing and other outdoor adventures. Call today!
This property is off market, which means it's not currently listed for sale or rent on Zillow. This may be different from what's available on other websites or public sources.
