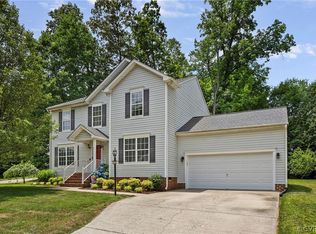Sold for $450,000 on 05/22/25
$450,000
14618 Holding Pond Ct, Midlothian, VA 23112
5beds
2,400sqft
Single Family Residence
Built in 2003
0.35 Acres Lot
$457,900 Zestimate®
$188/sqft
$2,935 Estimated rent
Home value
$457,900
$430,000 - $485,000
$2,935/mo
Zestimate® history
Loading...
Owner options
Explore your selling options
What's special
Beautiful! This home features 5 bedrooms, 2.5 baths, a 1st floor office, and formal rooms. It boasts one of the best lots in Watermill - a private lot! The property includes a new roof (April 2025), newer carpeting, and a transferrable warranty! The eat-in kitchen has newer flooring, a new smooth-top stove, a dishwasher, and a built-in microwave. Additionally, it has a corner gas log fireplace in the family room, a formal dining room with wood floors, picture frame and chair rail moldings, a sitting room, an office, and a large entrance foyer with tile flooring, all on the 1st Level. There's a full shower bath on the 1st. On the 2nd level, there is an owner's suite with a ceiling fan, plush carpeting, a walk-in closet, and a private ensuite bath with a tub/shower. There are 4 additional bedrooms on the 2nd level with great closet space and a 2nd floor laundry. Outside, there's a rear deck, an attached 2-car garage with direct access. The home also has a paved drive, a great cul-de-sac location, and security with a motion sensor. Come see it while it's available!
Zillow last checked: 8 hours ago
Listing updated: May 22, 2025 at 07:22pm
Listed by:
Wally Hughes wallyhughes@gmail.com,
RE/MAX Commonwealth
Bought with:
Mary Landrum, 0225196205
Joyner Fine Properties
Source: CVRMLS,MLS#: 2508459 Originating MLS: Central Virginia Regional MLS
Originating MLS: Central Virginia Regional MLS
Facts & features
Interior
Bedrooms & bathrooms
- Bedrooms: 5
- Bathrooms: 3
- Full bathrooms: 3
Primary bedroom
- Description: EnSuite Bath
- Level: Second
- Dimensions: 14.0 x 13.3
Bedroom 2
- Description: Walkin Closet, Carpet
- Level: Second
- Dimensions: 12.5 x 11.2
Bedroom 3
- Description: Carpet
- Level: Second
- Dimensions: 13.1 x 10.8
Bedroom 4
- Description: Walkin Closet, Carpet
- Level: Second
- Dimensions: 11.1 x 11.1
Bedroom 5
- Description: Carpet, Closet
- Level: Second
- Dimensions: 19.0 x 13.9
Dining room
- Description: Wood Floors, Molding
- Level: First
- Dimensions: 12.5 x 11.2
Family room
- Description: Gas FP, Carpet
- Level: First
- Dimensions: 13.6 x 16.6
Foyer
- Description: Tile Flooring
- Level: First
- Dimensions: 15.9 x 11.0
Other
- Description: Shower
- Level: First
Other
- Description: Tub & Shower
- Level: Second
Kitchen
- Description: Laminate Floors, Eat In Kitchen
- Level: First
- Dimensions: 20.4 x 20.0
Laundry
- Description: Washer and Dryer
- Level: Second
- Dimensions: 5.5 x 2.9
Living room
- Description: Carpet
- Level: First
- Dimensions: 11.2 x 10.7
Office
- Description: 1st Floor Office , carpet
- Level: First
- Dimensions: 11.3 x 11.1
Heating
- Forced Air, Natural Gas
Cooling
- Central Air, Heat Pump
Appliances
- Included: Dryer, Dishwasher, Exhaust Fan, Gas Water Heater, Refrigerator
- Laundry: Washer Hookup, Dryer Hookup
Features
- Ceiling Fan(s), Dining Area, Separate/Formal Dining Room, Eat-in Kitchen, Fireplace, Laminate Counters, Bath in Primary Bedroom, Walk-In Closet(s)
- Flooring: Carpet, Vinyl, Wood
- Windows: Thermal Windows
- Basement: Crawl Space
- Attic: Pull Down Stairs
- Number of fireplaces: 1
- Fireplace features: Gas
Interior area
- Total interior livable area: 2,400 sqft
- Finished area above ground: 2,400
- Finished area below ground: 0
Property
Parking
- Total spaces: 2
- Parking features: Attached, Direct Access, Driveway, Garage, Garage Door Opener, Off Street, Oversized, Paved
- Attached garage spaces: 2
- Has uncovered spaces: Yes
Features
- Levels: Two
- Stories: 2
- Patio & porch: Rear Porch, Front Porch, Deck, Porch
- Exterior features: Deck, Porch, Paved Driveway
- Pool features: Pool, Community
- Fencing: None
Lot
- Size: 0.35 Acres
- Features: Level
Details
- Parcel number: 722692434600000
Construction
Type & style
- Home type: SingleFamily
- Architectural style: Two Story,Transitional
- Property subtype: Single Family Residence
Materials
- Block, Drywall, Frame, Vinyl Siding
- Roof: Composition,Shingle
Condition
- Resale
- New construction: No
- Year built: 2003
Utilities & green energy
- Sewer: Public Sewer
- Water: Public
Community & neighborhood
Community
- Community features: Clubhouse, Pool
Location
- Region: Midlothian
- Subdivision: Watermill
HOA & financial
HOA
- Has HOA: Yes
- HOA fee: $216 quarterly
- Services included: Clubhouse, Pool(s)
Other
Other facts
- Ownership: Individuals
- Ownership type: Sole Proprietor
Price history
| Date | Event | Price |
|---|---|---|
| 5/22/2025 | Sold | $450,000-2.2%$188/sqft |
Source: | ||
| 5/2/2025 | Pending sale | $460,000$192/sqft |
Source: | ||
| 4/17/2025 | Price change | $460,000-2.1%$192/sqft |
Source: | ||
| 4/10/2025 | Listed for sale | $470,000+5.6%$196/sqft |
Source: | ||
| 9/3/2024 | Listing removed | $2,750$1/sqft |
Source: Zillow Rentals | ||
Public tax history
| Year | Property taxes | Tax assessment |
|---|---|---|
| 2025 | $3,896 +9.3% | $437,700 +10.5% |
| 2024 | $3,565 +5.9% | $396,100 +7.1% |
| 2023 | $3,365 +12.2% | $369,800 +13.4% |
Find assessor info on the county website
Neighborhood: 23112
Nearby schools
GreatSchools rating
- 6/10Swift Creek Elementary SchoolGrades: PK-5Distance: 1.1 mi
- 6/10Tomahawk Creek Middle SchoolGrades: 6-8Distance: 0.4 mi
- 9/10Midlothian High SchoolGrades: 9-12Distance: 2.6 mi
Schools provided by the listing agent
- Elementary: Swift Creek
- Middle: Tomahawk Creek
- High: Midlothian
Source: CVRMLS. This data may not be complete. We recommend contacting the local school district to confirm school assignments for this home.
Get a cash offer in 3 minutes
Find out how much your home could sell for in as little as 3 minutes with a no-obligation cash offer.
Estimated market value
$457,900
Get a cash offer in 3 minutes
Find out how much your home could sell for in as little as 3 minutes with a no-obligation cash offer.
Estimated market value
$457,900
