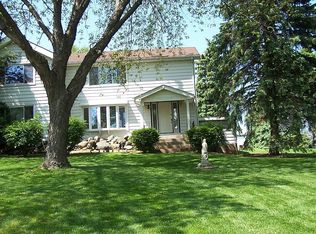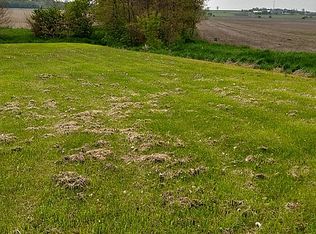Truly one-of-a-kind opportunity to own a custom home set on a 19.5 acre property! Vineyard? Horses? Orchard? Endless possibilities! Surrounded by privacy, you are greeted by the new wrap-around deck as you enter into this bright & spacious floor plan! Hardwood floors flow thru the eat-in Kitchen with granite counters, breakfast bar, new appliances & walk-in pantry highlighted by oversized sliding door & bay window. Formal LR leads to a cozy Den with built in bookcase. The impressive sunken FR boasts fieldstone wainscot & vaulted ceilings. 3 generous sized BRs with walk-in closets plus a Master Suite & private bath with vintage calw foot tub! Tons of updates including heated ceramic floors, new AC & Furnace, interior & exterior paint, garage door & more! Incredible walk-out basement is piped for in-floor heat, sound system wiring, completed electric, roughed-in for full bath & is awaiting your creative ideas! Separate unfinished office or in-law apt also roughed-in for bath. Must see
This property is off market, which means it's not currently listed for sale or rent on Zillow. This may be different from what's available on other websites or public sources.

