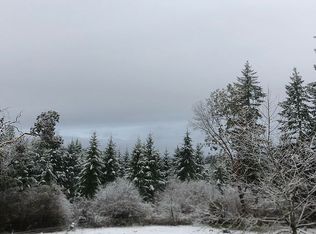Sold
$998,000
14617 SW Parmele Rd, Gaston, OR 97119
3beds
3,698sqft
Residential, Single Family Residence
Built in 1995
10 Acres Lot
$1,040,000 Zestimate®
$270/sqft
$4,715 Estimated rent
Home value
$1,040,000
$946,000 - $1.14M
$4,715/mo
Zestimate® history
Loading...
Owner options
Explore your selling options
What's special
PRICE IMPROVEMENT! GREEN VIEW HOME ON 10 ACRES 30 MINUTES TO HILLSBORO,BEAVERTON or TIGARD! Plus 5% owner carried contract! Do you want country living? Views of rolling hills? A spacious custom home loaded with extras? A mini-farm with barns and a greenhouse, raised beds, fenced for livestock? Here it is!!! Vaulted primary suite bedroom with view, large walk-in shower, jetted soak tub, heated floor. Spacious kitchen with high end appliances. Hardwood floors, built-in cabinets. Detached garage has ADU potential. Geothermal heat/cool system = super low utility costs, below $200 monthly average electricity. A place of rest, quiet and natures beauty is yours. This is a lifestyle upgrade! And this is wine country! SELLER WILL CARRY CONTRACT 5 yrs, 5%. with 10% down.
Zillow last checked: 8 hours ago
Listing updated: January 29, 2024 at 02:12am
Listed by:
Thomas Taylor 503-575-8620,
MORE Realty
Bought with:
OR and WA Non Rmls, NA
Non Rmls Broker
Source: RMLS (OR),MLS#: 23229627
Facts & features
Interior
Bedrooms & bathrooms
- Bedrooms: 3
- Bathrooms: 3
- Full bathrooms: 3
- Main level bathrooms: 1
Primary bedroom
- Features: Central Vacuum, Vaulted Ceiling, Walkin Closet, Walkin Shower, Whirlpool
- Level: Upper
- Area: 352
- Dimensions: 22 x 16
Bedroom 2
- Level: Lower
- Area: 195
- Dimensions: 15 x 13
Bedroom 3
- Level: Lower
- Area: 140
- Dimensions: 14 x 10
Dining room
- Features: Hardwood Floors, High Ceilings
- Level: Main
- Area: 120
- Dimensions: 12 x 10
Family room
- Level: Lower
- Area: 450
- Dimensions: 25 x 18
Kitchen
- Features: Dishwasher, Island, Microwave, Builtin Oven, Wood Floors
- Level: Main
- Area: 272
- Width: 16
Living room
- Features: Builtin Features, Central Vacuum, Deck, Hardwood Floors, High Ceilings, Wallto Wall Carpet
- Level: Main
- Area: 374
- Dimensions: 22 x 17
Heating
- Forced Air, Geothermal
Cooling
- Other
Appliances
- Included: Dishwasher, Double Oven, Free-Standing Refrigerator, Gas Appliances, Microwave, Built In Oven, Electric Water Heater
Features
- Central Vacuum, High Ceilings, Plumbed For Central Vacuum, Wainscoting, Kitchen Island, Built-in Features, Vaulted Ceiling(s), Walk-In Closet(s), Walkin Shower
- Flooring: Hardwood, Heated Tile, Wood, Wall to Wall Carpet
- Windows: Double Pane Windows
- Basement: Finished,Full,Storage Space
Interior area
- Total structure area: 3,698
- Total interior livable area: 3,698 sqft
Property
Parking
- Total spaces: 2
- Parking features: Driveway, RV Access/Parking, RV Boat Storage, Detached, Oversized
- Garage spaces: 2
- Has uncovered spaces: Yes
Features
- Stories: 3
- Patio & porch: Deck, Porch
- Exterior features: Garden, Yard
- Has spa: Yes
- Spa features: Whirlpool
- Fencing: Fenced
- Has view: Yes
- View description: Mountain(s), Territorial, Valley
Lot
- Size: 10 Acres
- Features: Gated, Secluded, Sloped, Trees, Acres 10 to 20
Details
- Additional structures: Greenhouse, RVParking, RVBoatStorage, ToolShed
- Parcel number: R581016
- Zoning: AF 20
Construction
Type & style
- Home type: SingleFamily
- Architectural style: Craftsman
- Property subtype: Residential, Single Family Residence
Materials
- Cedar, Lap Siding, Insulation and Ceiling Insulation
- Foundation: Concrete Perimeter
- Roof: Shingle
Condition
- Resale
- New construction: No
- Year built: 1995
Details
- Warranty included: Yes
Utilities & green energy
- Sewer: Septic Tank
- Water: Well
Community & neighborhood
Security
- Security features: Security Gate
Location
- Region: Gaston
Other
Other facts
- Listing terms: Cash,Contract,Conventional,Owner Will Carry
- Road surface type: Paved
Price history
| Date | Event | Price |
|---|---|---|
| 1/27/2024 | Pending sale | $998,000$270/sqft |
Source: | ||
| 1/26/2024 | Sold | $998,000$270/sqft |
Source: | ||
Public tax history
| Year | Property taxes | Tax assessment |
|---|---|---|
| 2025 | $8,243 +2.5% | $638,730 +3% |
| 2024 | $8,045 +5.8% | $620,130 +3% |
| 2023 | $7,602 +2.8% | $602,070 +3% |
Find assessor info on the county website
Neighborhood: 97119
Nearby schools
GreatSchools rating
- 9/10Gaston Elementary SchoolGrades: K-6Distance: 3.8 mi
- 3/10Gaston Jr/Sr High SchoolGrades: 7-12Distance: 3.8 mi
Schools provided by the listing agent
- Elementary: Gaston
- Middle: Gaston
- High: Gaston
Source: RMLS (OR). This data may not be complete. We recommend contacting the local school district to confirm school assignments for this home.
Get a cash offer in 3 minutes
Find out how much your home could sell for in as little as 3 minutes with a no-obligation cash offer.
Estimated market value$1,040,000
Get a cash offer in 3 minutes
Find out how much your home could sell for in as little as 3 minutes with a no-obligation cash offer.
Estimated market value
$1,040,000
