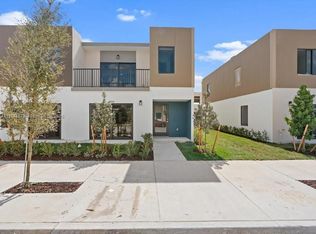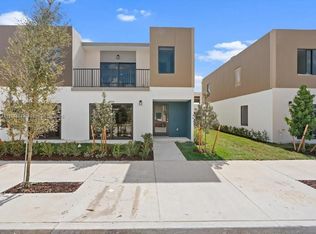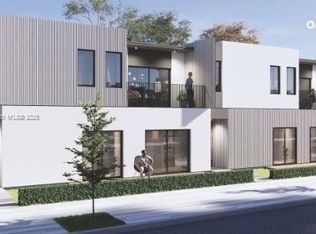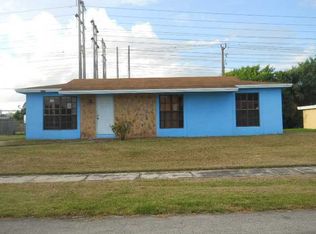Sold for $667,000 on 06/20/25
$667,000
14616 SW 261st Ter, Homestead, FL 33032
4beds
--sqft
Townhouse
Built in 2025
-- sqft lot
$656,400 Zestimate®
$--/sqft
$-- Estimated rent
Home value
$656,400
$571,000 - $748,000
Not available
Zestimate® history
Loading...
Owner options
Explore your selling options
What's special
Under Construction! This multigenerational home offers comfort, privacy, and modern luxury for families of all sizes. Featuring X+ Construction with Pure Concrete and impact windows and doors, it combines durability, energy efficiency, and exceptional protection. Spanning multiple levels, it includes a 3-car garage for vehicles. EV Charger port connection included! The first floor offers a spacious, private suite, ideal for multigenerational living, guests, or a home office, with its own bathroom and easy access to the main areas. The open-concept living space features a modern kitchen with stainless steel appliances and premium cabinetry, flowing into the dining and family rooms. Washer and dryer included on both floors! Beautiful porcelain tile flooring throughout entire home.
Zillow last checked: 8 hours ago
Listing updated: June 24, 2025 at 09:55am
Listed by:
Alicia Ale 305-586-4160,
ONX Homes Florida Realty, LLC.
Bought with:
Francisco Moya, 3246573
Miami New Realty
Source: MIAMI,MLS#: A11708412 Originating MLS: A-Miami Association of REALTORS
Originating MLS: A-Miami Association of REALTORS
Facts & features
Interior
Bedrooms & bathrooms
- Bedrooms: 4
- Bathrooms: 3
- Full bathrooms: 3
Heating
- Other
Cooling
- Central Air, Electric
Appliances
- Included: Dishwasher, Dryer, Electric Water Heater, Microwave, Other, Electric Range, Refrigerator, Washer
- Laundry: Laundry Room
Features
- Built-in Features, Other, Pantry, Walk-In Closet(s), Separate Guest/In-Law Quarters
- Doors: High Impact Doors
- Windows: Clear Impact Glass
Property
Parking
- Total spaces: 3
- Parking features: 2 Or More Spaces, Electric Vehicle Charging Station(s), Guest
- Garage spaces: 3
Features
- Entry location: First Floor Entry
- Patio & porch: Patio
- Exterior features: Other, Barbecue, Balcony
- Has view: Yes
- View description: Garden, Other
Lot
- Features: West Of Us1
Details
- Parcel number: 3069270401550
- Other equipment: Other
Construction
Type & style
- Home type: Townhouse
- Property subtype: Townhouse
- Attached to another structure: Yes
Materials
- Concrete
Condition
- Under Construction
- New construction: Yes
- Year built: 2025
Details
- Builder model: Model N Grey
- Warranty included: Yes
Community & neighborhood
Security
- Security features: Fire Alarm
Location
- Region: Homestead
- Subdivision: On Grandville,Onx Homes
HOA & financial
HOA
- Has HOA: Yes
- HOA fee: $89 monthly
- Amenities included: Barbecue, Playground, Other
Other fees
- Application fee: $0
- Pet fee: $0
Other
Other facts
- Listing terms: All Cash,Conventional,FHA,VA Loan
- Ownership: Corporation
Price history
| Date | Event | Price |
|---|---|---|
| 6/20/2025 | Sold | $667,000+1.1% |
Source: | ||
| 5/5/2025 | Pending sale | $659,900 |
Source: | ||
| 3/12/2025 | Price change | $659,900+0.6% |
Source: | ||
| 3/11/2025 | Price change | $655,900-2.2% |
Source: | ||
| 2/28/2025 | Price change | $670,900+2.3% |
Source: | ||
Public tax history
Tax history is unavailable.
Neighborhood: 33032
Nearby schools
GreatSchools rating
- 3/10Coconut Palm K-8 AcademyGrades: PK-8Distance: 1.2 mi
- 3/10Homestead Senior High SchoolGrades: 9-12Distance: 6.4 mi
- 5/10Redland Middle SchoolGrades: 6-8Distance: 3.6 mi
Get a cash offer in 3 minutes
Find out how much your home could sell for in as little as 3 minutes with a no-obligation cash offer.
Estimated market value
$656,400
Get a cash offer in 3 minutes
Find out how much your home could sell for in as little as 3 minutes with a no-obligation cash offer.
Estimated market value
$656,400



