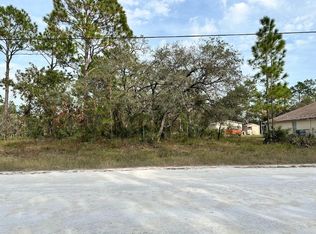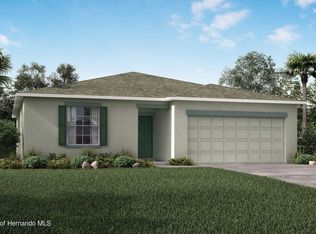Sold for $330,000 on 03/07/25
$330,000
14616 Mocking Wren Rd, Weeki Wachee, FL 34614
3beds
1,663sqft
Single Family Residence
Built in 2024
0.46 Acres Lot
$317,300 Zestimate®
$198/sqft
$2,300 Estimated rent
Home value
$317,300
$279,000 - $362,000
$2,300/mo
Zestimate® history
Loading...
Owner options
Explore your selling options
What's special
Southern Crown Homes, Inc – Stunning Basil Model | $0 Down with USDA Financing! Discover the Basil Model, a beautifully crafted NEW CONSTRUCTION MOVE IN READY home by Southern Crown Homes, Inc., designed with comfort, style, and functionality in mind. This 3-bedroom, 2-bathroom home with a 2-car garage is nestled on a generous nearly half-acre lot, offering plenty of space for outdoor living and privacy. From the moment you step through the front door, you'll notice the meticulous attention to detail and quality craftsmanship. The open floor plan creates a bright, welcoming atmosphere, seamlessly connecting the main living spaces. The spacious living and dining areas are perfect for gatherings and lead directly to the backyard through sliding glass doors, making indoor-outdoor entertaining a breeze. Kitchen Features You’ll Love: A large center island, ideal for casual dining and meal preparation. Stunning 42-inch soft-close cabinets, providing ample storage and a modern aesthetic. Sleek countertops and plenty of workspace to inspire your inner chef. The master suite is your private retreat, featuring a spacious walk-in closet and an en-suite bathroom with: Dual under-mount sinks. Stone countertops and brushed nickel fixtures. A full-width vanity mirror that enhances the space and lighting. The additional bedrooms are generously sized, perfect for family, guests, or a home office. Upgraded Features Throughout the Home: Durable Luxury Vinyl Plank flooring, blending style with easy maintenance. Bathrooms designed for modern living, with premium finishes and functionality. Energy-efficient 15 SEER HVAC system with a programmable thermostat, ensuring year-round comfort. A reliable 40-gallon water heater and the reassurance of a builder-backed 2-10 home warranty. Location Highlights: This home is perfectly situated to enjoy all that the area has! You’ll be just minutes from: The upcoming lagoon, a centerpiece of local recreation. The world-famous Weeki Wachee Springs and Buccaneer Bay, known for their natural beauty and water adventures. Kayaking, hiking, and a variety of outdoor activities perfect for nature lovers. With USDA financing, qualified buyers can purchase this home with $0 down, making the dream of homeownership more accessible than ever. Don’t miss this rare opportunity to own the Basil Model, a home that combines modern elegance, energy efficiency, and an unbeatable location. Schedule your private tour today and take the first step toward your dream home!
Zillow last checked: 8 hours ago
Listing updated: June 09, 2025 at 06:22pm
Listing Provided by:
Althia Lopez 813-966-2298,
PEOPLE'S TRUST REALTY 727-946-0904
Bought with:
Althia Lopez, 3448915
PEOPLE'S TRUST REALTY
Source: Stellar MLS,MLS#: TB8324476 Originating MLS: Suncoast Tampa
Originating MLS: Suncoast Tampa

Facts & features
Interior
Bedrooms & bathrooms
- Bedrooms: 3
- Bathrooms: 2
- Full bathrooms: 2
Primary bedroom
- Features: Walk-In Closet(s)
- Level: First
- Area: 179.56 Square Feet
- Dimensions: 13.4x13.4
Bedroom 2
- Features: Built-in Closet
- Level: First
- Area: 119.18 Square Feet
- Dimensions: 10.1x11.8
Bedroom 3
- Features: Built-in Closet
- Level: First
- Area: 182 Square Feet
- Dimensions: 13x14
Balcony porch lanai
- Level: First
- Area: 71.91 Square Feet
- Dimensions: 14.1x5.1
Dining room
- Level: First
- Area: 100 Square Feet
- Dimensions: 10x10
Great room
- Level: First
- Area: 330.24 Square Feet
- Dimensions: 17.2x19.2
Kitchen
- Level: First
- Area: 218 Square Feet
- Dimensions: 10x21.8
Heating
- Central, Electric
Cooling
- Central Air
Appliances
- Included: Dishwasher, Microwave, Range
- Laundry: Laundry Closet, Washer Hookup
Features
- High Ceilings, Open Floorplan, Pest Guard System, Primary Bedroom Main Floor, Thermostat, Walk-In Closet(s)
- Flooring: Laminate
- Doors: Sliding Doors
- Has fireplace: No
Interior area
- Total structure area: 2,284
- Total interior livable area: 1,663 sqft
Property
Parking
- Total spaces: 2
- Parking features: Driveway
- Garage spaces: 2
- Has uncovered spaces: Yes
Features
- Levels: One
- Stories: 1
- Patio & porch: Rear Porch
- Exterior features: Private Mailbox
Lot
- Size: 0.46 Acres
Details
- Parcel number: : R 01 221 17 3357 5980 0050
- Zoning: PDP
- Special conditions: None
Construction
Type & style
- Home type: SingleFamily
- Architectural style: Contemporary
- Property subtype: Single Family Residence
Materials
- Stone, Stucco
- Foundation: Slab
- Roof: Shingle
Condition
- Completed
- New construction: Yes
- Year built: 2024
Details
- Builder name: S
Utilities & green energy
- Sewer: Private Sewer
- Water: Well
- Utilities for property: Cable Available, Electricity Available
Community & neighborhood
Location
- Region: Weeki Wachee
- Subdivision: NOT IN SUBDIVISION
HOA & financial
HOA
- Has HOA: No
Other fees
- Pet fee: $0 monthly
Other financial information
- Total actual rent: 0
Other
Other facts
- Listing terms: Cash,Conventional,FHA,USDA Loan,VA Loan
- Ownership: Fee Simple
- Road surface type: Limerock
Price history
| Date | Event | Price |
|---|---|---|
| 3/7/2025 | Sold | $330,000-2.9%$198/sqft |
Source: | ||
| 1/25/2025 | Pending sale | $339,900$204/sqft |
Source: | ||
| 11/25/2024 | Listed for sale | $339,9000%$204/sqft |
Source: | ||
| 11/16/2024 | Listing removed | $339,990$204/sqft |
Source: | ||
| 11/11/2024 | Price change | $339,990-3.7%$204/sqft |
Source: | ||
Public tax history
| Year | Property taxes | Tax assessment |
|---|---|---|
| 2024 | $716 +157.8% | $17,000 +6.3% |
| 2023 | $278 +8.1% | $16,000 +182.2% |
| 2022 | $257 +24.1% | $5,669 +10% |
Find assessor info on the county website
Neighborhood: 34614
Nearby schools
GreatSchools rating
- 5/10Winding Waters K-8Grades: PK-8Distance: 2.5 mi
- 3/10Weeki Wachee High SchoolGrades: 9-12Distance: 2.8 mi
Schools provided by the listing agent
- Elementary: Winding Waters K8
- Middle: Winding Waters K-8
- High: Weeki Wachee High School
Source: Stellar MLS. This data may not be complete. We recommend contacting the local school district to confirm school assignments for this home.
Get a cash offer in 3 minutes
Find out how much your home could sell for in as little as 3 minutes with a no-obligation cash offer.
Estimated market value
$317,300
Get a cash offer in 3 minutes
Find out how much your home could sell for in as little as 3 minutes with a no-obligation cash offer.
Estimated market value
$317,300


