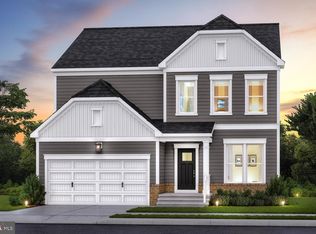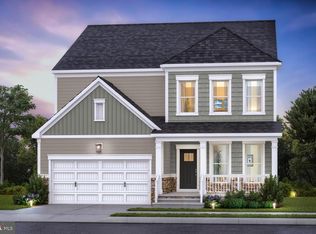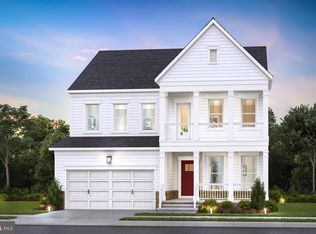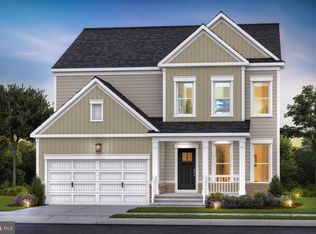Sold for $997,779
$997,779
14615 Sourgum Rd, Boyds, MD 20841
6beds
3,389sqft
Single Family Residence
Built in 2025
5,750 Square Feet Lot
$994,400 Zestimate®
$294/sqft
$4,718 Estimated rent
Home value
$994,400
$915,000 - $1.08M
$4,718/mo
Zestimate® history
Loading...
Owner options
Explore your selling options
What's special
Mercer floorplan Base price listing. This home is to be built. Schedule a time to come in and customize your selections. The Mercer is over 3,000 square feet and stands out for its spacious owner’s suite, complete with private retreat space. The owner’s bath also includes a large walk-in closet. The main level is designed for spacious living, with an included flex area & Pulte Planning Center®, which is perfect for working remotely or homework. This home gives you the flexibility for multi-gen living with an optional guest bedroom & bathroom on the main level. Own up to 6 bedrooms and 5.5 baths. Creekside at Cabin Branch is a highly sought after community in Montgomery County will features a total of 326 homes—a mix of single-family homes and 3-level townhomes. Creekside at Cabin Branch is an outdoors-based community offering a unique, tranquil setting. Enjoy gorgeous wooded and mountain views, along with 300+ acres of dedicated parkland, 27 acres of open space for recreation, walking trails, a community center with a pool, pocket parks and easy access to I-270. Visit our sales center for more information.
Zillow last checked: 8 hours ago
Listing updated: December 10, 2025 at 02:01pm
Listed by:
Joe Petrone 240-274-1219,
Monument Sotheby's International Realty
Bought with:
Unrepresented Buyer
Unrepresented Buyer Office
Source: Bright MLS,MLS#: MDMC2188890
Facts & features
Interior
Bedrooms & bathrooms
- Bedrooms: 6
- Bathrooms: 5
- Full bathrooms: 5
- Main level bathrooms: 1
- Main level bedrooms: 1
Basement
- Level: Lower
Heating
- Forced Air, Natural Gas
Cooling
- Central Air, Electric
Appliances
- Included: Microwave, Dishwasher, Disposal, Energy Efficient Appliances, ENERGY STAR Qualified Dishwasher, ENERGY STAR Qualified Refrigerator, Exhaust Fan, Ice Maker, Oven/Range - Gas, Refrigerator, Stainless Steel Appliance(s), Water Heater, Electric Water Heater
- Laundry: Upper Level
Features
- Breakfast Area, Combination Dining/Living, Combination Kitchen/Dining, Combination Kitchen/Living, Family Room Off Kitchen, Open Floorplan, Eat-in Kitchen, Kitchen Island, Kitchen - Table Space, Pantry, Primary Bath(s), Recessed Lighting, Walk-In Closet(s), 9'+ Ceilings, Dry Wall
- Flooring: Luxury Vinyl, Carpet
- Windows: Casement, Double Pane Windows, Low Emissivity Windows, Vinyl Clad
- Has basement: No
- Number of fireplaces: 1
Interior area
- Total structure area: 3,389
- Total interior livable area: 3,389 sqft
- Finished area above ground: 2,518
- Finished area below ground: 871
Property
Parking
- Total spaces: 4
- Parking features: Garage Faces Front, Garage Door Opener, Inside Entrance, Concrete, Driveway, Attached, On Street
- Attached garage spaces: 2
- Uncovered spaces: 2
Accessibility
- Accessibility features: Doors - Lever Handle(s)
Features
- Levels: Two
- Stories: 2
- Patio & porch: Deck
- Exterior features: Lighting, Sidewalks, Street Lights
- Pool features: Community
Lot
- Size: 5,750 sqft
Details
- Additional structures: Above Grade, Below Grade
- Parcel number: 160203889432
- Zoning: N/A
- Special conditions: Standard
Construction
Type & style
- Home type: SingleFamily
- Architectural style: Colonial
- Property subtype: Single Family Residence
Materials
- Batts Insulation, Blown-In Insulation, Brick Veneer, Concrete, CPVC/PVC, Vinyl Siding
- Foundation: Concrete Perimeter
- Roof: Architectural Shingle,Asphalt,Shingle
Condition
- Excellent
- New construction: Yes
- Year built: 2025
Details
- Builder model: Mercer
- Builder name: Pulte Homes
Utilities & green energy
- Electric: 200+ Amp Service
- Sewer: Grinder Pump
- Water: Public
- Utilities for property: Cable Available, Natural Gas Available, Underground Utilities, Fiber Optic, Cable
Community & neighborhood
Security
- Security features: Carbon Monoxide Detector(s), Smoke Detector(s), Fire Sprinkler System
Location
- Region: Boyds
- Subdivision: Cabin Branch
HOA & financial
HOA
- Has HOA: Yes
- HOA fee: $180 monthly
- Amenities included: Community Center, Common Grounds, Party Room, Tennis Court(s), Basketball Court
- Services included: Common Area Maintenance, Fiber Optics Available, Lawn Care Rear, Lawn Care Side, Maintenance Grounds, Management, Recreation Facility, Reserve Funds, Snow Removal, Trash
Other
Other facts
- Listing agreement: Exclusive Right To Sell
- Listing terms: Cash,Contract,Conventional,FHA,VA Loan
- Ownership: Fee Simple
- Road surface type: Black Top
Price history
| Date | Event | Price |
|---|---|---|
| 12/10/2025 | Sold | $997,779+10.9%$294/sqft |
Source: | ||
| 7/2/2025 | Pending sale | $899,990$266/sqft |
Source: | ||
Public tax history
Tax history is unavailable.
Neighborhood: Ten Mile Creek
Nearby schools
GreatSchools rating
- 6/10Clarksburg Elementary SchoolGrades: PK-5Distance: 1.6 mi
- 6/10Rocky Hill Middle SchoolGrades: 6-8Distance: 2.3 mi
- 8/10Clarksburg High SchoolGrades: 9-12Distance: 2.1 mi
Schools provided by the listing agent
- Elementary: Cabin Branch
- Middle: Rocky Hill
- High: Clarksburg
- District: Montgomery County Public Schools
Source: Bright MLS. This data may not be complete. We recommend contacting the local school district to confirm school assignments for this home.
Get pre-qualified for a loan
At Zillow Home Loans, we can pre-qualify you in as little as 5 minutes with no impact to your credit score.An equal housing lender. NMLS #10287.
Sell with ease on Zillow
Get a Zillow Showcase℠ listing at no additional cost and you could sell for —faster.
$994,400
2% more+$19,888
With Zillow Showcase(estimated)$1,014,288



