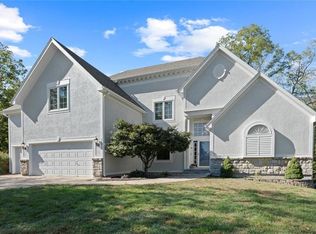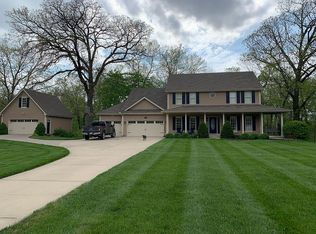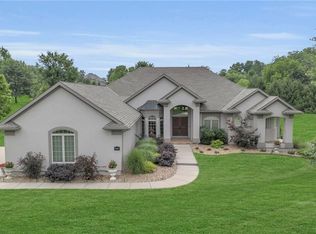Sold
Price Unknown
14615 Hills Rd, Kearney, MO 64060
3beds
3,365sqft
Single Family Residence
Built in 2002
2.33 Acres Lot
$612,000 Zestimate®
$--/sqft
$2,592 Estimated rent
Home value
$612,000
$581,000 - $643,000
$2,592/mo
Zestimate® history
Loading...
Owner options
Explore your selling options
What's special
BACK ON THE MARKET AT NO FAULT TO SELLERS-CONTINGENCY FELL OUT. Captivating retreat nestled in Kearney, MO, offering a perfect blend of tranquility and luxury on 2.33 acres. This stunning home presents a seamless fusion of comfort and style, making it an ideal haven for those seeking one-level living. As you approach, the picturesque landscape unfolds, showcasing a stocked pond with a charming dock, creating an enchanting setting for relaxation and leisure. The residence boasts an open and spacious kitchen, adorned with granite counters, stainless steel appliances, and an abundance of cabinet and counter space. The kitchen island invites gatherings and culinary creativity, making it the heart of the home. Step into the great room, where a beautiful stone fireplace sets the stage for cozy evenings and warm gatherings. Wood floors throughout add an elegant touch, creating a seamless flow from room to room. The formal dining area adds a touch of sophistication, perfect for hosting memorable dinner parties. The master ensuite is a personal oasis, featuring a double vanity, walk-in closets with built-ins, and a luxurious soaker tub—a retreat within your own home. The lower level offers versatility with a recreation room equipped with a wet bar, a convenient half bath, a fitness room, and two workshop areas. Step outside onto the expansive covered patio, an inviting space for entertaining or simply unwinding by the firepit. This residence is not just a home; it's a lifestyle. Come see for yourself today! All information deemed reliable, but not guaranteed. Square footage, acreage, and taxes are approximate and buyer and buyer's agent to verify.
Zillow last checked: 8 hours ago
Listing updated: May 10, 2024 at 01:54pm
Listing Provided by:
Hern Group 800-274-5951,
Keller Williams Platinum Prtnr
Bought with:
Leslie Rainey, 1999129814
RE/MAX Innovations
Source: Heartland MLS as distributed by MLS GRID,MLS#: 2467500
Facts & features
Interior
Bedrooms & bathrooms
- Bedrooms: 3
- Bathrooms: 3
- Full bathrooms: 2
- 1/2 bathrooms: 1
Primary bedroom
- Features: Carpet, Ceiling Fan(s), Walk-In Closet(s)
- Level: Main
- Area: 224 Square Feet
- Dimensions: 16 x 15
Bedroom 2
- Features: Carpet, Ceiling Fan(s)
- Level: Main
- Area: 195 Square Feet
- Dimensions: 15 x 13
Bedroom 3
- Features: Carpet, Ceiling Fan(s)
- Level: Main
- Area: 169 Square Feet
- Dimensions: 13 x 13
Primary bathroom
- Features: Ceiling Fan(s), Ceramic Tiles, Double Vanity, Separate Shower And Tub
- Level: Main
- Area: 126 Square Feet
- Dimensions: 16 x 9
Bathroom 2
- Features: Shower Over Tub, Vinyl
- Level: Main
- Area: 72 Square Feet
- Dimensions: 9 x 8
Dining room
- Features: Carpet
- Level: Main
- Area: 336 Square Feet
- Dimensions: 24 x 14
Exercise room
- Level: Lower
- Area: 220 Square Feet
- Dimensions: 22 x 10
Great room
- Features: Built-in Features, Ceiling Fan(s), Fireplace, Wood Floor
- Level: Main
- Area: 400 Square Feet
- Dimensions: 20 x 20
Half bath
- Features: Ceramic Tiles
- Level: Lower
- Area: 28 Square Feet
- Dimensions: 7 x 4
Kitchen
- Features: Ceramic Tiles, Granite Counters, Kitchen Island, Wood Floor
- Level: Main
- Area: 338 Square Feet
- Dimensions: 26 x 13
Laundry
- Features: Built-in Features, Ceramic Tiles
- Level: Main
- Area: 48 Square Feet
- Dimensions: 8 x 6
Recreation room
- Features: Wet Bar
- Level: Lower
- Area: 910 Square Feet
- Dimensions: 35 x 26
Workshop
- Level: Lower
- Area: 512 Square Feet
- Dimensions: 32 x 16
Workshop
- Level: Lower
- Area: 704 Square Feet
- Dimensions: 22 x 32
Heating
- Heat Pump, Propane
Cooling
- Electric
Appliances
- Laundry: Laundry Room, Main Level
Features
- Ceiling Fan(s), Custom Cabinets, Kitchen Island, Stained Cabinets, Walk-In Closet(s), Wet Bar
- Flooring: Carpet, Tile, Wood
- Doors: Storm Door(s)
- Windows: Window Coverings
- Basement: Concrete,Finished,Walk-Out Access
- Number of fireplaces: 1
- Fireplace features: Great Room
Interior area
- Total structure area: 3,365
- Total interior livable area: 3,365 sqft
- Finished area above ground: 2,365
- Finished area below ground: 1,000
Property
Parking
- Total spaces: 3
- Parking features: Attached, Garage Faces Front, Garage Faces Side
- Attached garage spaces: 3
Features
- Exterior features: Fire Pit
- Fencing: Partial,Wood
- Waterfront features: Pond
Lot
- Size: 2.33 Acres
- Features: Acreage, Estate Lot
Details
- Parcel number: 077040004010.00
Construction
Type & style
- Home type: SingleFamily
- Architectural style: Traditional
- Property subtype: Single Family Residence
Materials
- Stucco & Frame, Vinyl Siding
- Roof: Composition
Condition
- Year built: 2002
Utilities & green energy
- Sewer: Private Sewer, Septic Tank
- Water: Public
Community & neighborhood
Location
- Region: Kearney
- Subdivision: Fox Run
HOA & financial
HOA
- Has HOA: Yes
- HOA fee: $40 annually
Other
Other facts
- Listing terms: Cash,Conventional,VA Loan
- Ownership: Private
Price history
| Date | Event | Price |
|---|---|---|
| 5/8/2024 | Sold | -- |
Source: | ||
| 4/8/2024 | Pending sale | $580,000$172/sqft |
Source: | ||
| 4/6/2024 | Price change | $580,000-1.7%$172/sqft |
Source: | ||
| 4/3/2024 | Listed for sale | $590,000$175/sqft |
Source: | ||
| 2/11/2024 | Contingent | $590,000$175/sqft |
Source: | ||
Public tax history
| Year | Property taxes | Tax assessment |
|---|---|---|
| 2025 | -- | $102,830 +29.2% |
| 2024 | $5,036 +0.4% | $79,590 |
| 2023 | $5,017 +9.6% | $79,590 +13.2% |
Find assessor info on the county website
Neighborhood: 64060
Nearby schools
GreatSchools rating
- 4/10Kearney Elementary SchoolGrades: PK-5Distance: 2.2 mi
- 7/10Kearney Middle SchoolGrades: 6-7Distance: 2.4 mi
- 9/10Kearney High SchoolGrades: 10-12Distance: 2.8 mi
Get a cash offer in 3 minutes
Find out how much your home could sell for in as little as 3 minutes with a no-obligation cash offer.
Estimated market value$612,000
Get a cash offer in 3 minutes
Find out how much your home could sell for in as little as 3 minutes with a no-obligation cash offer.
Estimated market value
$612,000


