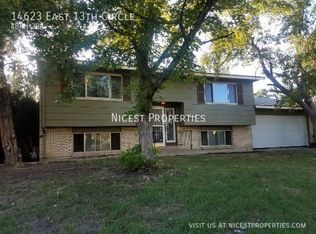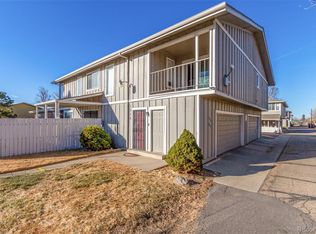Lovely tri-level home in the Chambers Heights neighborhood. This home features a well maintained kitchen on the main level with a separate dining area that wraps around to the main living room with cozy fireplace. Downstairs is another living area with 3/4 bath and garage access. Upstairs you will find 3 large rooms one with a walk out deck that's perfect to drink your coffee and watch the sun rise in the morning or watch the sun set over your mountain view in the evening. There is a large full bath upstairs with dual sinks and lots of cabinet space. This home sits on a large lot with plenty of space in the backyard for children or pets to play, the front yard has been converted to zero-scape for low maintenance.
This property is off market, which means it's not currently listed for sale or rent on Zillow. This may be different from what's available on other websites or public sources.

