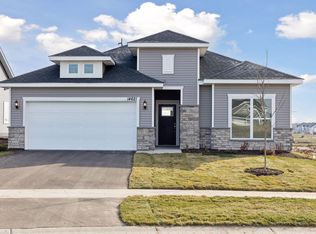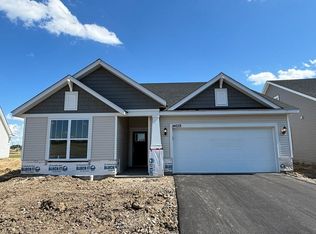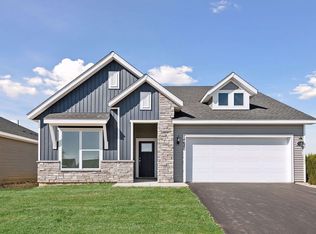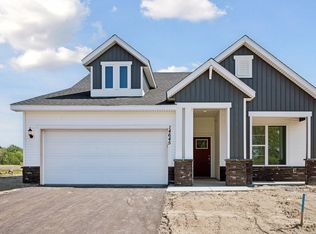Closed
$459,000
14613 105th Cir N, Maple Grove, MN 55369
3beds
1,720sqft
Single Family Residence
Built in 2024
7,840.8 Square Feet Lot
$454,800 Zestimate®
$267/sqft
$-- Estimated rent
Home value
$454,800
$418,000 - $491,000
Not available
Zestimate® history
Loading...
Owner options
Explore your selling options
What's special
***2.99% Interest Rate Year 1, 3.99% Year 2, 4.99% Years 3-30 through our Preferred Lender*** Move in NOW! Welcome to the Carmine villa, a stunning single-level living home designed for comfort and style. This spacious residence features an abundance of large windows that flood the interior with natural light, creating a warm and inviting atmosphere. The oversized kitchen is a chef’s dream, offering generous counter and cabinet space for all your culinary needs. The deep family room provides the perfect viewing distance for a large TV, making it an ideal space for relaxing while enjoying sports or a good movie. With two well-appointed bedrooms and two stylish bathrooms, this home is perfect for both guests and daily living. An enclosed study adds versatility to the layout, serving as an excellent home office or craft room. The private Owner's Suite is a true retreat, featuring a spacious bedroom, a luxurious private bathroom, and a wonderful walk-in closet for ample storage. Step outside to the expansive 20' x 8' rear concrete patio, perfect for enjoying the outdoors, whether you're entertaining friends or just unwinding at the end of the day. The Carmine villa beautifully combines functionality and elegance, making it an exceptional choice for those seeking the best in single-level living.
Zillow last checked: 8 hours ago
Listing updated: August 28, 2025 at 08:05am
Listed by:
Michele Coughlin 651-278-7677,
Weekley Homes, LLC,
Michele Topka 843-822-2129
Bought with:
James L. Emond Jr.
Re/Max Advantage Plus
Source: NorthstarMLS as distributed by MLS GRID,MLS#: 6766967
Facts & features
Interior
Bedrooms & bathrooms
- Bedrooms: 3
- Bathrooms: 2
- Full bathrooms: 1
- 3/4 bathrooms: 1
Bedroom 1
- Level: Main
- Area: 240 Square Feet
- Dimensions: 16' x 15'
Bedroom 2
- Level: Main
- Area: 124.44 Square Feet
- Dimensions: 11'8 x 10'8
Dining room
- Level: Main
- Area: 81 Square Feet
- Dimensions: 9' x 9'
Kitchen
- Level: Main
- Area: 166.25 Square Feet
- Dimensions: 15'10 x 10'6
Laundry
- Level: Main
- Area: 43.33 Square Feet
- Dimensions: 6'8 x 6'6
Living room
- Level: Main
- Area: 248.89 Square Feet
- Dimensions: 18'8 x 13'4
Study
- Level: Main
- Area: 117.25 Square Feet
- Dimensions: 11'2 x 10'6
Heating
- Forced Air
Cooling
- Central Air
Appliances
- Included: Air-To-Air Exchanger, Dishwasher, Disposal, Exhaust Fan, Gas Water Heater, Microwave, Range, Stainless Steel Appliance(s)
Features
- Basement: None
Interior area
- Total structure area: 1,720
- Total interior livable area: 1,720 sqft
- Finished area above ground: 1,720
- Finished area below ground: 0
Property
Parking
- Total spaces: 2
- Parking features: Attached, Asphalt
- Attached garage spaces: 2
- Details: Garage Door Height (7), Garage Door Width (16)
Accessibility
- Accessibility features: None
Features
- Levels: One
- Stories: 1
- Patio & porch: Patio
Lot
- Size: 7,840 sqft
- Dimensions: 50 x 152 x 63 x 143
- Features: Sod Included in Price
Details
- Foundation area: 1621
- Parcel number: 0411922140015
- Zoning description: Residential-Single Family
Construction
Type & style
- Home type: SingleFamily
- Property subtype: Single Family Residence
Materials
- Brick/Stone, Vinyl Siding
- Roof: Age 8 Years or Less,Asphalt
Condition
- Age of Property: 1
- New construction: Yes
- Year built: 2024
Details
- Builder name: DAVID WEEKLEY HOMES
Utilities & green energy
- Gas: Natural Gas
- Sewer: City Sewer/Connected
- Water: City Water/Connected
Community & neighborhood
Location
- Region: Maple Grove
- Subdivision: The Villas at Rush Hollow
HOA & financial
HOA
- Has HOA: Yes
- HOA fee: $180 monthly
- Services included: Lawn Care, Professional Mgmt, Trash, Shared Amenities, Snow Removal
- Association name: RowCal
- Association phone: 651-233-1307
Price history
| Date | Event | Price |
|---|---|---|
| 8/27/2025 | Sold | $459,000$267/sqft |
Source: | ||
| 8/11/2025 | Listed for sale | $459,000$267/sqft |
Source: | ||
| 8/8/2025 | Pending sale | $459,000$267/sqft |
Source: | ||
| 8/5/2025 | Price change | $459,000+2.2%$267/sqft |
Source: | ||
| 7/26/2025 | Price change | $449,000-8.2%$261/sqft |
Source: | ||
Public tax history
Tax history is unavailable.
Neighborhood: 55369
Nearby schools
GreatSchools rating
- 7/10Fernbrook Elementary SchoolGrades: PK-5Distance: 0.9 mi
- 6/10Osseo Middle SchoolGrades: 6-8Distance: 3.1 mi
- 10/10Maple Grove Senior High SchoolGrades: 9-12Distance: 0.9 mi
Get a cash offer in 3 minutes
Find out how much your home could sell for in as little as 3 minutes with a no-obligation cash offer.
Estimated market value
$454,800
Get a cash offer in 3 minutes
Find out how much your home could sell for in as little as 3 minutes with a no-obligation cash offer.
Estimated market value
$454,800



