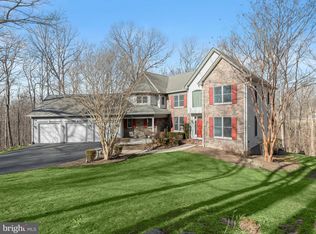Meticulously maintained custom brick front colonial forms a commanding presence on a private 3.31 acres offering scenic nature views and an outdoor oasis. The grand two-story foyer welcomes you into this sprawling home boasting polished elegance at every turn. Formal living and dining room with a butler~s pantry and embellished with crown molding, wainscoting, and French doors. Chef~s kitchen appointed with 42-inch cabinetry, granite counters, glass subway tile backsplash, center island with breakfast bar, gas cooktop and wall ovens, planning station, and a walk-in pantry with custom shelving. The gracious layout provides a two-story great room with a floor-to-ceiling stone fireplace. Beautiful sunroom highlights serene panoramic views and Palladian windows. Main level office features built-ins. The Owner~s Suite is the perfect place to retreat showcasing a cathedral ceiling, sitting room, walk-in closet with built-in organization system and a spa-like bath with separate vanities, tiled shower, and jetted soaking tub. The lower level offers additional space for leisure and hobbies including a media room, recreation room, and custom wet bar with a mini fridge and dishwasher, as well as multiple walkouts and ample storage space. Host the best outdoor barbecues on the tiered wraparound deck with gazebo overlooking the fenced in-ground pool and the privacy of backing to Triadelphia Reservoir.Home offers a backup generator and buried propane tank.
This property is off market, which means it's not currently listed for sale or rent on Zillow. This may be different from what's available on other websites or public sources.
