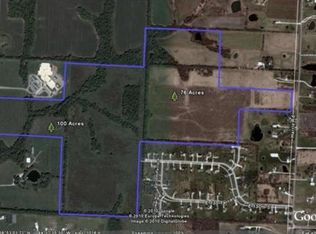Sold
Price Unknown
14612 S Smart Rd, Greenwood, MO 64034
3beds
2,390sqft
Single Family Residence
Built in 1984
2.4 Acres Lot
$627,900 Zestimate®
$--/sqft
$3,382 Estimated rent
Home value
$627,900
$597,000 - $666,000
$3,382/mo
Zestimate® history
Loading...
Owner options
Explore your selling options
What's special
You have been waiting for this one! Awesome location, gorgeous treed acreage, Lee's Summit schools, Pottery Barn
gorgeous updated house AND a pool!!! Oh wait.. AND a 24 x 34 outbuilding!! EVERYTHING is new: New flooring, interior and exterior paint, gutters, fixtures! New HVAC 2021! Home comes with a sparkling inground pool with new 2023 liner and gazebo, large barn and shed! Upgraded trim, shiplap accents, and designer tile! Luscious landscaping extends throughout this gorgeous 2.4 acre property! Extremely well thought out remodel with craft area, light and bright family room, tons of cabinet space in your new kitchen that boasts granite and travertine backsplash! This house feels sooo good! Your own paradise awaits!
Zillow last checked: 8 hours ago
Listing updated: October 12, 2023 at 12:49pm
Listing Provided by:
Ask Cathy Team 816-268-4033,
Keller Williams Platinum Prtnr,
Cathy Counti 816-268-4033,
Keller Williams Platinum Prtnr
Bought with:
Carie Averill, 2013008568
RE/MAX Heritage
Source: Heartland MLS as distributed by MLS GRID,MLS#: 2453362
Facts & features
Interior
Bedrooms & bathrooms
- Bedrooms: 3
- Bathrooms: 3
- Full bathrooms: 2
- 1/2 bathrooms: 1
Primary bedroom
- Features: Carpet, Ceiling Fan(s), Walk-In Closet(s)
- Level: Main
- Dimensions: 16 x 12
Bedroom 2
- Features: Carpet, Ceiling Fan(s), Walk-In Closet(s)
- Level: Second
- Dimensions: 12 x 16
Bedroom 3
- Features: Carpet, Ceiling Fan(s)
- Level: Second
- Dimensions: 15 x 22
Primary bathroom
- Features: Ceramic Tiles
- Level: Main
Bathroom 2
- Features: Ceramic Tiles, Shower Over Tub
- Level: Second
Bonus room
- Features: Ceiling Fan(s)
- Level: Main
- Dimensions: 24 x 13
Family room
- Features: Ceiling Fan(s), Fireplace
- Level: Main
- Dimensions: 22 x 13
Half bath
- Features: Built-in Features, Ceramic Tiles
- Level: Main
Kitchen
- Features: Granite Counters, Pantry
- Level: Main
- Dimensions: 21 x 11
Laundry
- Features: Built-in Features, Luxury Vinyl, Pantry
- Level: Main
- Dimensions: 12 x 12
Office
- Features: Built-in Features
- Level: Main
- Dimensions: 13 x 8
Heating
- Electric
Cooling
- Attic Fan, Electric
Appliances
- Included: Dishwasher, Disposal, Microwave, Refrigerator, Built-In Electric Oven, Stainless Steel Appliance(s)
- Laundry: Laundry Room, Main Level
Features
- Ceiling Fan(s), Custom Cabinets, Painted Cabinets, Pantry, Vaulted Ceiling(s), Walk-In Closet(s)
- Flooring: Carpet, Tile, Wood
- Basement: Slab
- Number of fireplaces: 2
- Fireplace features: Electric
Interior area
- Total structure area: 2,390
- Total interior livable area: 2,390 sqft
- Finished area above ground: 2,390
- Finished area below ground: 0
Property
Parking
- Total spaces: 2
- Parking features: Attached, Garage Faces Front
- Attached garage spaces: 2
Features
- Patio & porch: Patio
- Has private pool: Yes
- Pool features: In Ground
- Fencing: Metal,Other
Lot
- Size: 2.40 Acres
- Features: Acreage
Details
- Additional structures: Barn(s), Gazebo, Shed(s)
- Parcel number: 71500041300000000
Construction
Type & style
- Home type: SingleFamily
- Architectural style: Other,Traditional
- Property subtype: Single Family Residence
Materials
- Frame
- Roof: Composition
Condition
- Year built: 1984
Utilities & green energy
- Sewer: Septic Tank
- Water: Public
Community & neighborhood
Location
- Region: Greenwood
- Subdivision: Other
HOA & financial
HOA
- Has HOA: No
Other
Other facts
- Listing terms: Cash,Conventional,FHA,VA Loan
- Ownership: Private
Price history
| Date | Event | Price |
|---|---|---|
| 10/12/2023 | Sold | -- |
Source: | ||
| 9/27/2023 | Pending sale | $625,000$262/sqft |
Source: | ||
| 9/12/2023 | Contingent | $625,000$262/sqft |
Source: | ||
| 9/7/2023 | Listed for sale | $625,000$262/sqft |
Source: | ||
Public tax history
| Year | Property taxes | Tax assessment |
|---|---|---|
| 2024 | $6,147 +1% | $88,179 |
| 2023 | $6,085 +66.7% | $88,179 +89.4% |
| 2022 | $3,651 +4.6% | $46,551 |
Find assessor info on the county website
Neighborhood: 64034
Nearby schools
GreatSchools rating
- 3/10Woodland Elementary SchoolGrades: K-5Distance: 2.4 mi
- 7/10East Trails Middle SchoolGrades: 6-8Distance: 3.8 mi
- 8/10Lee's Summit Senior High SchoolGrades: 9-12Distance: 4.9 mi
Schools provided by the listing agent
- Elementary: Woodland
- Middle: East Trails
- High: Lee's Summit
Source: Heartland MLS as distributed by MLS GRID. This data may not be complete. We recommend contacting the local school district to confirm school assignments for this home.
Get a cash offer in 3 minutes
Find out how much your home could sell for in as little as 3 minutes with a no-obligation cash offer.
Estimated market value$627,900
Get a cash offer in 3 minutes
Find out how much your home could sell for in as little as 3 minutes with a no-obligation cash offer.
Estimated market value
$627,900
