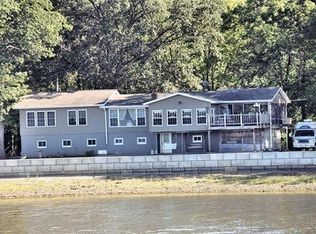Beautiful river home on over an acre with 216' water frontage! SO many updates: new C/A, flooring, Pella&Anderson windows, new tankless water heater, and remodeled bathroom! Over 2000 sq ft on one level that overlooks the Mississippi River with amazing views from every room. 3 bedrooms, 2 full bathrooms, and a bonus 3rd half bathroom in one of two garages. The open concept living/kitchen/dining room has tons of natural light and walks out to one of the 2 decks! There is a bonus room between the 3rd bedroom and the kitchen that is currently being used as an office but could also be a second living room! Relax or entertain on the covered patio or either deck! One deck stretches across the front of the house facing the river and the other deck faces the back of the house overlooking the backwaters. The master bedroom walks out to a screened in porch that also opens up to the front deck. 2 car garage and an oversized 1 car garage with a 220 plugin! Rolling dock & plenty of yard!
This property is off market, which means it's not currently listed for sale or rent on Zillow. This may be different from what's available on other websites or public sources.

