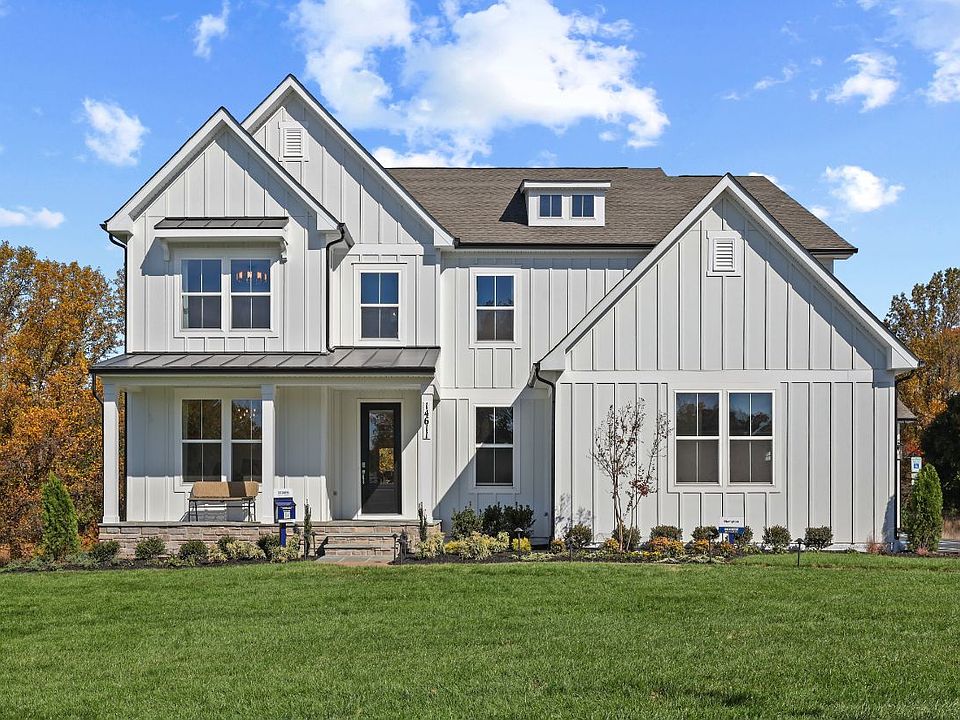***Brand new model home that sits on 3.75 acres!!!*** FINAL OPPORUNITY FOR THE HAMPTON FLOORPLAN! **Home is available for a quick move in**” Country meets luxury living on this large private homesite, with just over 6,000 total sqft, including 9 foot finished walkout basement, and 4 car garage. The Hampton features an extensive grand 2-story foyer, formal dinning room, tray ceilings, and fireplace. The chef's kitchen includes a double oven, stainless steel appliances and walk-in pantry. Basement includes a finished rec room, hobby room and full bathroom. Oak stairs with iron balustrade led to the bedroom level. The primary is at the top of the staircase and is finished with a bedroom and sitting area with tray ceilings. Enter the primary bath through a generous hall through French doors. This bathroom will take your breath away! A walk-through glass front shower is the focus of this bath with double shower heads and a free-standing tub in front. Separate vanities provide plenty of storage with soft-close cabinets and quartz counter tops. A water closet is off to the side. Two generous walk-in closets are in this bedroom. Mohawk Revwood floors are featured in the hallway. For convenience, the laundry room is on the bedroom level which includes cabinets and a utility sink. Storage is abundant with two linen closets. All secondary bedrooms are generously sized and include a bath and walk-in closet. Price listed is for finished home, without furniture. Contact us to inquire about additional incentives.
Under contract
$1,799,990
14611 Seneca Farm Ln, Darnestown, MD 20874
6beds
5,675sqft
Single Family Residence
Built in 2025
3.75 Acres Lot
$1,773,200 Zestimate®
$317/sqft
$90/mo HOA
What's special
Finished rec roomWater closetSeparate vanitiesLarge private homesiteWalk-through glass front showerTray ceilingsBedroom level
Call: (240) 465-0135
- 130 days |
- 81 |
- 0 |
Zillow last checked: 7 hours ago
Listing updated: September 17, 2025 at 11:11am
Listed by:
Justin K Wood 301-701-3700,
D.R. Horton Realty of Virginia, LLC
Source: Bright MLS,MLS#: MDMC2184294
Travel times
Schedule tour
Select your preferred tour type — either in-person or real-time video tour — then discuss available options with the builder representative you're connected with.
Facts & features
Interior
Bedrooms & bathrooms
- Bedrooms: 6
- Bathrooms: 7
- Full bathrooms: 6
- 1/2 bathrooms: 1
- Main level bathrooms: 2
- Main level bedrooms: 1
Rooms
- Room types: Living Room, Dining Room, Primary Bedroom, Bedroom 2, Bedroom 3, Bedroom 4, Bedroom 5, Kitchen, Foyer, Bedroom 1, Great Room, Laundry, Recreation Room, Bathroom 1, Bathroom 2, Bathroom 3, Hobby Room, Primary Bathroom, Full Bath, Half Bath
Primary bedroom
- Level: Upper
Bedroom 1
- Level: Main
Bedroom 2
- Level: Upper
Bedroom 3
- Level: Upper
Bedroom 4
- Level: Upper
Bedroom 5
- Level: Upper
Primary bathroom
- Level: Upper
Bathroom 1
- Level: Upper
Bathroom 2
- Level: Upper
Bathroom 3
- Level: Upper
Dining room
- Level: Main
Foyer
- Level: Main
Other
- Level: Lower
Other
- Level: Main
Great room
- Level: Main
Half bath
- Level: Main
Other
- Level: Lower
Kitchen
- Level: Main
Laundry
- Level: Upper
Living room
- Level: Main
Recreation room
- Level: Lower
Heating
- Central, Propane
Cooling
- Central Air, Electric
Appliances
- Included: Electric Water Heater
- Laundry: Laundry Room
Features
- 9'+ Ceilings, Dry Wall, Vaulted Ceiling(s), Tray Ceiling(s)
- Flooring: Carpet, Ceramic Tile, Laminate
- Basement: Full,Heated,Exterior Entry,Rear Entrance,Walk-Out Access
- Has fireplace: No
Interior area
- Total structure area: 5,675
- Total interior livable area: 5,675 sqft
- Finished area above ground: 4,675
- Finished area below ground: 1,000
Video & virtual tour
Property
Parking
- Total spaces: 4
- Parking features: Garage Faces Side, Attached
- Attached garage spaces: 4
Accessibility
- Accessibility features: None
Features
- Levels: Three
- Stories: 3
- Pool features: None
Lot
- Size: 3.75 Acres
Details
- Additional structures: Above Grade, Below Grade
- Parcel number: 160603870832
- Zoning: RESIDENTIAL
- Special conditions: Standard
Construction
Type & style
- Home type: SingleFamily
- Architectural style: Craftsman,Traditional
- Property subtype: Single Family Residence
Materials
- Combination, Frame, Glass, Blown-In Insulation
- Foundation: Concrete Perimeter
- Roof: Architectural Shingle
Condition
- Excellent
- New construction: Yes
- Year built: 2025
Details
- Builder model: Hampton
- Builder name: D.R. Horton homes
Utilities & green energy
- Electric: 220 Volts
- Sewer: Septic Exists
- Water: Well
- Utilities for property: Cable Connected, Electricity Available, Natural Gas Available, Sewer Available, Water Available
Community & HOA
Community
- Subdivision: Seneca Farms
HOA
- Has HOA: Yes
- HOA fee: $90 monthly
Location
- Region: Darnestown
Financial & listing details
- Price per square foot: $317/sqft
- Tax assessed value: $1,949,990
- Date on market: 6/4/2025
- Listing agreement: Exclusive Right To Sell
- Listing terms: Cash,Conventional
- Ownership: Fee Simple
About the community
Nestled in the picturesque hills of Montgomery County resides Seneca Farms, an enclave of new homes by D.R. Horton. Crafted with you in mind, our Emerald Series single family homes offer 1.5-acre homesites, 6 bedrooms, 3-car garages and over 6,000 sq. ft. of living space.
Darnestown offers the perfect blend of beauty and tranquility. Our quiet community is located just over 30 minutes from Washington D.C. or Northern Virginia. Homeowners can easily access major commuter routes, acclaimed schools, retail and recreation. We can't wait to welcome you home to Seneca Farms.
Source: DR Horton

