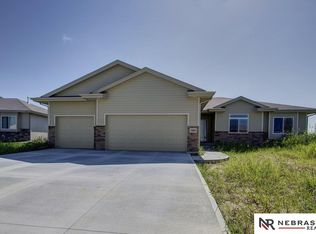Sold for $455,000 on 07/25/25
$455,000
14611 S 24th St, Bellevue, NE 68123
4beds
3,389sqft
Single Family Residence
Built in 2014
0.25 Acres Lot
$460,100 Zestimate®
$134/sqft
$3,298 Estimated rent
Home value
$460,100
$432,000 - $488,000
$3,298/mo
Zestimate® history
Loading...
Owner options
Explore your selling options
What's special
All the upgrades you’ve been searching for! This 4-bed, 4-bath home features an open floor plan with an updated kitchen, quartz countertops, walk-in pantry, and a center island. Enjoy the floor-to-ceiling stone fireplace in the great room, tile floors in all baths and entry, and a drop zone off the garage. The spacious primary suite offers a double vanity, tiled shower, and huge walk-in closet. Finished basement includes a large rec room and two unfinished storage areas. Additional perks: built-in ceiling speakers, sprinkler system, covered back deck, flat backyard, and west-facing driveway. 3-car garage. Back on the market due to buyer financing.
Zillow last checked: 8 hours ago
Listing updated: July 25, 2025 at 12:57pm
Listed by:
Laura Doocy 402-320-2450,
Better Homes and Gardens R.E.,
Carole Souza 402-871-9817,
Better Homes and Gardens R.E.
Bought with:
Dalton Hike, 20240448
Hike Real Estate PC Bellevue
Rusty Hike, 0850089
Hike Real Estate PC Bellevue
Source: GPRMLS,MLS#: 22516928
Facts & features
Interior
Bedrooms & bathrooms
- Bedrooms: 4
- Bathrooms: 4
- Full bathrooms: 1
- 3/4 bathrooms: 2
- 1/2 bathrooms: 1
- Main level bathrooms: 1
Primary bedroom
- Features: Wall/Wall Carpeting, Window Covering, Ceiling Fan(s), Walk-In Closet(s)
- Level: Second
- Area: 184.85
- Dimensions: 14.1 x 13.11
Bedroom 2
- Features: Wall/Wall Carpeting, Window Covering, Ceiling Fan(s)
- Level: Second
- Area: 134.62
- Dimensions: 12.7 x 10.6
Bedroom 3
- Features: Wall/Wall Carpeting, Window Covering, Ceiling Fan(s)
- Level: Second
- Area: 128.27
- Dimensions: 10.1 x 12.7
Bedroom 4
- Features: Wall/Wall Carpeting, Window Covering, Ceiling Fan(s)
- Level: Second
- Area: 126.56
- Dimensions: 11.3 x 11.2
Primary bathroom
- Features: 3/4, Double Sinks
Dining room
- Features: Wood Floor, Balcony/Deck
- Level: Main
- Area: 148.92
- Dimensions: 14.6 x 10.2
Family room
- Features: Wall/Wall Carpeting
- Level: Main
- Area: 285
- Dimensions: 15 x 19
Kitchen
- Features: Wood Floor
- Level: Main
- Area: 327.21
- Dimensions: 21.11 x 15.5
Basement
- Area: 1188
Heating
- Natural Gas, Forced Air
Cooling
- Central Air
Features
- Windows: Window Coverings
- Basement: Egress,Partially Finished
- Number of fireplaces: 1
Interior area
- Total structure area: 3,389
- Total interior livable area: 3,389 sqft
- Finished area above ground: 2,605
- Finished area below ground: 784
Property
Parking
- Total spaces: 3
- Parking features: Built-In, Garage
- Attached garage spaces: 3
Features
- Levels: Two
- Patio & porch: Porch, Patio, Covered Deck
- Fencing: Full
Lot
- Size: 0.25 Acres
- Dimensions: 90.9 x 127.5 x 90 x 127.5
- Features: Up to 1/4 Acre.
Details
- Parcel number: 011585714
Construction
Type & style
- Home type: SingleFamily
- Property subtype: Single Family Residence
Materials
- Foundation: Concrete Perimeter
Condition
- Not New and NOT a Model
- New construction: No
- Year built: 2014
Utilities & green energy
- Sewer: Public Sewer
- Water: Public
Community & neighborhood
Location
- Region: Bellevue
- Subdivision: Hyda Hills
Other
Other facts
- Listing terms: VA Loan,Conventional,Cash
- Ownership: Fee Simple
Price history
| Date | Event | Price |
|---|---|---|
| 7/25/2025 | Sold | $455,000+1.1%$134/sqft |
Source: | ||
| 7/1/2025 | Pending sale | $450,000$133/sqft |
Source: | ||
| 6/19/2025 | Listed for sale | $450,000$133/sqft |
Source: | ||
| 6/19/2025 | Listing removed | $450,000$133/sqft |
Source: | ||
| 4/25/2025 | Pending sale | $450,000$133/sqft |
Source: | ||
Public tax history
| Year | Property taxes | Tax assessment |
|---|---|---|
| 2023 | $9,404 +7.4% | $403,947 +18.1% |
| 2022 | $8,758 +6.7% | $341,927 |
| 2021 | $8,206 +3.8% | $341,927 +13.4% |
Find assessor info on the county website
Neighborhood: 68123
Nearby schools
GreatSchools rating
- 6/10Fairview Elementary SchoolGrades: PK-6Distance: 0.6 mi
- 8/10Bellevue Mission Middle SchoolGrades: 7-8Distance: 3.9 mi
- 2/10Bellevue East Sr High SchoolGrades: 9-12Distance: 4.2 mi
Schools provided by the listing agent
- Elementary: Fairview
- Middle: Bellevue Mission
- High: Bellevue East
- District: Bellevue
Source: GPRMLS. This data may not be complete. We recommend contacting the local school district to confirm school assignments for this home.

Get pre-qualified for a loan
At Zillow Home Loans, we can pre-qualify you in as little as 5 minutes with no impact to your credit score.An equal housing lender. NMLS #10287.
Sell for more on Zillow
Get a free Zillow Showcase℠ listing and you could sell for .
$460,100
2% more+ $9,202
With Zillow Showcase(estimated)
$469,302