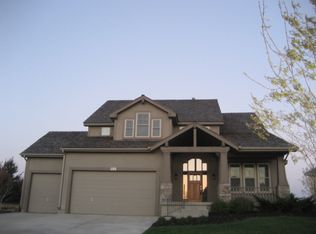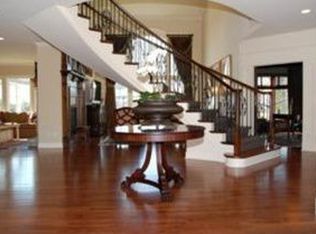BACK ON MARKET NO FAULT OF SELLER!!!! Wonderful 1.5 Story in the Pavilions of Leawood on 1.3 acre lot! This Spacious 6400 square foot home has so much to offer. Move-in ready w/ Park Like Setting! Main Level features gorgeous Entryway w Grand Staircase, Soaring Ceilings and Loads of Natural Light. Semi-Open floor plan w/ room flow that is great for entertaining. Kitchen includes ample Cabinet Space, Walk-In Pantry, Granite Countertops, and Stainless Steel Appliances including a Sub Zero Refrigerator. Open Kitchen Includes Breakfast Nook, Large Hearth Area w/ Fireplace and Butler's Pantry/Built In Bar. Kitchen Island provides additional seating. Cozy Screened In Porch off Kitchen to enjoy views of Birch Trees & Large Manicured Yard. Primary Master Suite on 1st Floor w/ Large Bath, Tons of Storage, and Walk-In Closet. Additional Bedroom and Laundry Room located on Main Level. Second Floor includes Loft Space and 3 Large Bedrooms w/ Walk-In Closets. One Bedroom includes Private Bath and the others share Jack and Jill Bath. Fully Finished Walk Out Lower Level is fantastic for entertaining w/ plenty of space for Game Tables and hosting Sporting Watch Parties. Large Custom Built-In Wet Bar that has loads of storage. Additional 6th Bedroom and Full Bath w/ Workout Room and extra Storage Space. This amazing home truly has it all. 2022-11-15
This property is off market, which means it's not currently listed for sale or rent on Zillow. This may be different from what's available on other websites or public sources.

