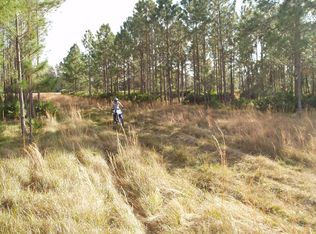Auction to be held April 6th. Palatial 3 Bed, 3 Bath, 3 Car + Garage (2 garages actually, one with a Florida Basement) is an every innovation new construction abode completed in 2015. This incredibly Energy Efficient Home (MONTHLY ELECTTIC BILLS LESS THAN $100)begins with the inviting pine lined drive leading to the vast driveway and welcoming look of contemporary bliss. Large front entry welcomes you with soaring ceilings, rich hard wood floors, and a feel of comfort, pride, and class. The great room style living area gives you plenty of room to relax, rewind, or to entertain. The Enormous kitchen is appointed w/regal oak wood cabinetry, accented by the granite countertops throughout. Appliances include state of the art offerings featuring/ top of the line appliances, incl, a smart Samsung Fridge, an induction cooking range, H20 filtration & softening system, grand walk-in pantry, built in flat screen televisions, an entire home filled with an elite surround sound/lighting system all controlled by a single remote. Large Master Bed & Bath have serene views of a modern swimming pool, STOCKED fishing pond (w/aeration), and a deep lot that sprawls almost 7 acres. The Master Bath has separate his/her oversized walk in closets, vanity areas & a large whirlpool style bath. Each bathroom features marble & granite accents. Property is complete with innovation around every bend; a perimeter pest spray system, 24/7 security, outdoor shower, and much more! 10% Buyers Premium will be added to the final hammer price
This property is off market, which means it's not currently listed for sale or rent on Zillow. This may be different from what's available on other websites or public sources.
