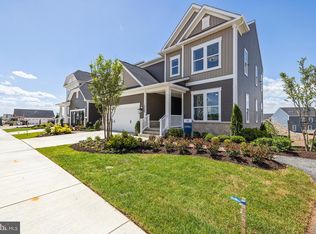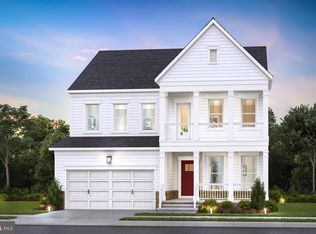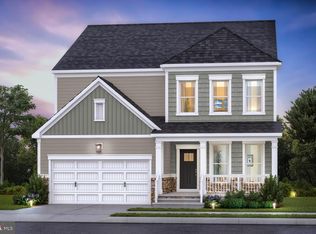Sold for $1,080,968
$1,080,968
14610 Sourgum Rd, Boyds, MD 20841
6beds
4,369sqft
Single Family Residence
Built in 2025
5,750 Square Feet Lot
$1,078,100 Zestimate®
$247/sqft
$5,087 Estimated rent
Home value
$1,078,100
$992,000 - $1.16M
$5,087/mo
Zestimate® history
Loading...
Owner options
Explore your selling options
What's special
This Continental floor plan being built a premium lot featuring stunning views of green rolling hills and trees. Enjoy an extended 10’ x 24’ deck with a cup of coffee and soak in the views, or choose to sit on one of the two front porches with this upgraded front. This home features over 4,000 square feet, 6 Bedrooms and 5 Bathrooms, and is designed to offer both luxury and functionality. The Continental is Pulte’s largest home and offers additional spaces like a formal dining room. The dining room is easily accessible through a butler’s pantry that connects it to the kitchen, offering extra storage and convenience when hosting meals. The Gourmet Kitchen is equipped with ample countertop space, and a cascade center island, ideal for entertaining. Adjacent to the kitchen is a cozy café area with large windows, providing natural light. The main floor also includes a Guest bedroom and a Full bathroom. Upstairs, you’ll find a spacious loft that can be used as a family lounge or entertainment space, complete with a door leading to a private balcony. The second floor also holds multiple bedrooms, including a luxurious master suite with 2 walk-in closets and an oversized shower with a frameless glass door and dual shower heads. The fully finished walkout basement with full size windows adds another level of functionality, featuring an additional bedroom and bathroom, perfect for guests or extended family, as well as a large open space for recreation or a home gym.
Zillow last checked: 8 hours ago
Listing updated: January 13, 2026 at 01:37am
Listed by:
Joe Petrone 240-274-1219,
Monument Sotheby's International Realty
Bought with:
Michael Zhang, 535088
UnionPlus Realty, Inc.
Source: Bright MLS,MLS#: MDMC2186878
Facts & features
Interior
Bedrooms & bathrooms
- Bedrooms: 6
- Bathrooms: 5
- Full bathrooms: 5
- Main level bathrooms: 1
- Main level bedrooms: 1
Basement
- Level: Lower
Game room
- Level: Lower
Heating
- Forced Air, Natural Gas
Cooling
- Central Air, Electric
Appliances
- Included: Microwave, Dishwasher, Disposal, Energy Efficient Appliances, ENERGY STAR Qualified Dishwasher, ENERGY STAR Qualified Refrigerator, Exhaust Fan, Ice Maker, Oven/Range - Gas, Refrigerator, Stainless Steel Appliance(s), Water Heater, Electric Water Heater
- Laundry: Upper Level
Features
- Breakfast Area, Combination Dining/Living, Combination Kitchen/Dining, Combination Kitchen/Living, Family Room Off Kitchen, Open Floorplan, Eat-in Kitchen, Kitchen Island, Kitchen - Table Space, Pantry, Primary Bath(s), Recessed Lighting, Walk-In Closet(s), Kitchen - Gourmet, 9'+ Ceilings, Dry Wall
- Flooring: Luxury Vinyl, Carpet, Ceramic Tile
- Doors: Sliding Glass
- Windows: Casement, Double Pane Windows, Low Emissivity Windows, Vinyl Clad
- Basement: Concrete,Sump Pump,Walk-Out Access,Finished
- Has fireplace: No
Interior area
- Total structure area: 4,369
- Total interior livable area: 4,369 sqft
- Finished area above ground: 3,013
- Finished area below ground: 1,356
Property
Parking
- Total spaces: 4
- Parking features: Garage Faces Front, Garage Door Opener, Inside Entrance, Concrete, Driveway, Attached, On Street
- Attached garage spaces: 2
- Uncovered spaces: 2
- Details: Garage Sqft: 450
Accessibility
- Accessibility features: Doors - Lever Handle(s)
Features
- Levels: Two
- Stories: 2
- Patio & porch: Deck
- Exterior features: Lighting, Sidewalks, Street Lights
- Pool features: Community
- Has view: Yes
- View description: Mountain(s), Trees/Woods
Lot
- Size: 5,750 sqft
- Features: Backs to Trees, Suburban
Details
- Additional structures: Above Grade, Below Grade
- Parcel number: 160203889317
- Zoning: N/A
- Special conditions: Standard
Construction
Type & style
- Home type: SingleFamily
- Architectural style: Colonial
- Property subtype: Single Family Residence
Materials
- Batts Insulation, Blown-In Insulation, Brick Veneer, Concrete, CPVC/PVC, Vinyl Siding
- Foundation: Concrete Perimeter
- Roof: Architectural Shingle,Asphalt,Shingle
Condition
- Excellent
- New construction: Yes
- Year built: 2025
Details
- Builder model: Continental
- Builder name: Pulte Homes
Utilities & green energy
- Electric: 200+ Amp Service
- Sewer: Grinder Pump
- Water: Public
- Utilities for property: Cable Available, Natural Gas Available, Underground Utilities, Fiber Optic, Cable
Community & neighborhood
Security
- Security features: Carbon Monoxide Detector(s), Smoke Detector(s), Fire Sprinkler System
Location
- Region: Boyds
- Subdivision: Cabin Branch
HOA & financial
HOA
- Has HOA: Yes
- HOA fee: $180 monthly
- Amenities included: Community Center, Common Grounds, Party Room, Tennis Court(s), Basketball Court
- Services included: Common Area Maintenance, Fiber Optics Available, Lawn Care Rear, Lawn Care Side, Maintenance Grounds, Management, Recreation Facility, Reserve Funds, Snow Removal, Trash
Other
Other facts
- Listing agreement: Exclusive Right To Sell
- Listing terms: Cash,Contract,Conventional,FHA,VA Loan
- Ownership: Fee Simple
- Road surface type: Black Top
Price history
| Date | Event | Price |
|---|---|---|
| 12/19/2025 | Sold | $1,080,968+13.8%$247/sqft |
Source: | ||
| 6/19/2025 | Pending sale | $949,990$217/sqft |
Source: | ||
Public tax history
Tax history is unavailable.
Neighborhood: Ten Mile Creek
Nearby schools
GreatSchools rating
- 6/10Clarksburg Elementary SchoolGrades: PK-5Distance: 1.6 mi
- 6/10Rocky Hill Middle SchoolGrades: 6-8Distance: 2.3 mi
- 8/10Clarksburg High SchoolGrades: 9-12Distance: 2.1 mi
Schools provided by the listing agent
- Elementary: Cabin Branch
- Middle: Rocky Hill
- High: Clarksburg
- District: Montgomery County Public Schools
Source: Bright MLS. This data may not be complete. We recommend contacting the local school district to confirm school assignments for this home.
Get pre-qualified for a loan
At Zillow Home Loans, we can pre-qualify you in as little as 5 minutes with no impact to your credit score.An equal housing lender. NMLS #10287.
Sell with ease on Zillow
Get a Zillow Showcase℠ listing at no additional cost and you could sell for —faster.
$1,078,100
2% more+$21,562
With Zillow Showcase(estimated)$1,099,662


