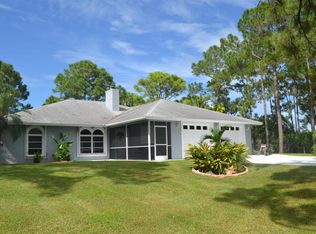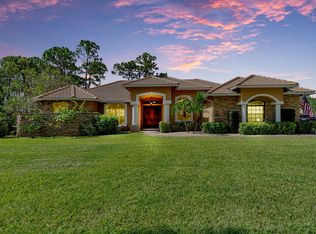Spacious & Immaculately Presented Family Home. Entire home is beautifully renovated with high end finishes. Stainless kitchen is a cook's dream with quartz counter tops, marble back-splash, bright white soft-close maple cabinets, walk-in pantry, & reclaimed wood accent on breakfast bar. Durable bamboo hardwood floors and ceramic tile in the bathrooms & laundry room. Large master suite with covered patio access, 3 walk-in closets with built-ins. Spacious master bath with his & hers maple vanities in bright white, quartz counter tops, free standing soaking tub, toilet room with frosted glass door, walk-thru shower with block glass window. Walking distance to highly rated elementary school. Close to Northlake Blvd. with access to I-95 & Beeline Hwy, nearby to grocery shopping, dining & parks.
This property is off market, which means it's not currently listed for sale or rent on Zillow. This may be different from what's available on other websites or public sources.

