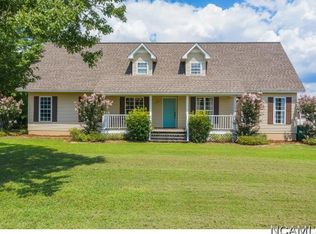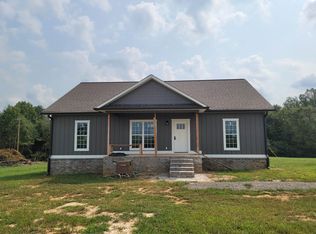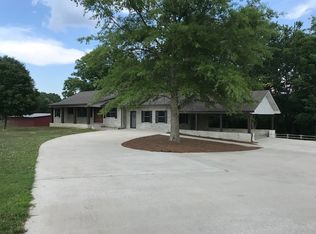PLENTY OF SPACE HERE WITH A VIEW TO BOOT! OVER 3100 SQ FT WITH 5 BEDROOMS 3.5 BATHS, UPDATED THROUGHOUT. OPEN FLOW ON MAIN LEVEL LIVING AREA. UPSTAIRS ROOMS HAVE BRAND NEW FLOORING, ALL NEW WINDOWS IN HOME. FRENCH DOORS LEAD OUT TO LARGE DECK OVERLOOKING PASTURE AREA. FRONT PORCH SPANS FRONT OF HOME OVERLOOKING 16TH GREEN OF CHESLEY OAKS. LARGE 2 CAR GARAGE WITH ATTACHED BREEZEWAY. NEAR RESTAURANTS, GOLF, SCHOOLS. 2 ACRES TO BE SURVEYED OUT OF LARGER PARCEL, ADDITIONAL LAND MAY BE AVAILABLE.
This property is off market, which means it's not currently listed for sale or rent on Zillow. This may be different from what's available on other websites or public sources.



