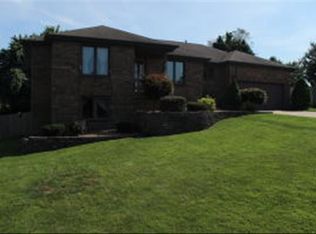Closed
Price Unknown
1461 W High Point Cir Circle, Springfield, MO 65810
5beds
2,900sqft
Single Family Residence
Built in 1999
0.33 Acres Lot
$339,100 Zestimate®
$--/sqft
$2,336 Estimated rent
Home value
$339,100
$322,000 - $356,000
$2,336/mo
Zestimate® history
Loading...
Owner options
Explore your selling options
What's special
Hard to find walk out basement home in Wanda Gray/Kickapoo School district. Newly remodeled kitchen and bathrooms, fresh paint through out the house and the fresh stain of the deck. New stove, microwave bathroom vanity and toilet. Upstairs you will find three bedrooms including a master with en suite and another full bath. Go down to the walk-out basement to relax in a large family room where you could find plenty of space of all of your entertainments needs. The furnace room offers plenty of rooms for storage or even add another bedroom here. End cul-de-sac, extensive landscaping in huge back yard. Amazing views from back deck and extensive landscaping. Storage shed with power. Huge 1/3 acre lot, Must see!
Zillow last checked: 8 hours ago
Listing updated: August 02, 2024 at 02:56pm
Listed by:
Christina He 417-771-9108,
TurnKey Real Estate Sales and Management
Bought with:
Richard Ellis, 2022039348
Murney Associates - Primrose
Source: SOMOMLS,MLS#: 60234454
Facts & features
Interior
Bedrooms & bathrooms
- Bedrooms: 5
- Bathrooms: 3
- Full bathrooms: 3
Heating
- Central, Fireplace(s), Forced Air, Natural Gas
Cooling
- Attic Fan, Central Air
Appliances
- Included: Electric Cooktop, Dishwasher, Exhaust Fan, Free-Standing Electric Oven, Microwave
- Laundry: In Basement
Features
- High Ceilings, Walk-In Closet(s)
- Flooring: Carpet, Tile, Vinyl, Wood
- Windows: Double Pane Windows
- Basement: Concrete,Finished,Storage Space,Sump Pump,Utility,Walk-Out Access,Full
- Attic: Pull Down Stairs
- Has fireplace: Yes
- Fireplace features: Gas, Great Room, Living Room
Interior area
- Total structure area: 3,000
- Total interior livable area: 2,900 sqft
- Finished area above ground: 1,500
- Finished area below ground: 1,400
Property
Parking
- Total spaces: 2
- Parking features: Driveway, Parking Space
- Attached garage spaces: 2
- Has uncovered spaces: Yes
Features
- Levels: One
- Stories: 1
- Patio & porch: Deck, Front Porch
- Exterior features: Rain Gutters
- Has spa: Yes
- Spa features: Bath
- Has view: Yes
- View description: City
Lot
- Size: 0.33 Acres
- Features: Cul-De-Sac, Curbs
Details
- Additional structures: Shed(s)
- Parcel number: 881823300335
Construction
Type & style
- Home type: SingleFamily
- Property subtype: Single Family Residence
Materials
- Brick, Vinyl Siding
- Foundation: Poured Concrete
- Roof: Asbestos Shingle
Condition
- Year built: 1999
Utilities & green energy
- Sewer: Public Sewer
- Water: Public
Community & neighborhood
Location
- Region: Springfield
- Subdivision: South Pines
Other
Other facts
- Listing terms: Cash,Conventional,FHA,VA Loan
- Road surface type: Asphalt
Price history
| Date | Event | Price |
|---|---|---|
| 8/30/2023 | Sold | -- |
Source: | ||
| 7/31/2023 | Pending sale | $300,000$103/sqft |
Source: | ||
| 7/15/2023 | Price change | $300,000-3.8%$103/sqft |
Source: | ||
| 5/30/2023 | Price change | $312,000-2.5%$108/sqft |
Source: | ||
| 5/2/2023 | Listed for sale | $320,000$110/sqft |
Source: | ||
Public tax history
| Year | Property taxes | Tax assessment |
|---|---|---|
| 2024 | $2,363 +0.5% | $42,660 |
| 2023 | $2,350 +12.8% | $42,660 +10% |
| 2022 | $2,084 +0% | $38,780 |
Find assessor info on the county website
Neighborhood: 65810
Nearby schools
GreatSchools rating
- 5/10Gray Elementary SchoolGrades: PK-4Distance: 0.7 mi
- 8/10Cherokee Middle SchoolGrades: 6-8Distance: 1.2 mi
- 8/10Kickapoo High SchoolGrades: 9-12Distance: 2.6 mi
Schools provided by the listing agent
- Elementary: SGF-Wanda Gray/Wilsons
- Middle: SGF-Cherokee
- High: SGF-Kickapoo
Source: SOMOMLS. This data may not be complete. We recommend contacting the local school district to confirm school assignments for this home.
