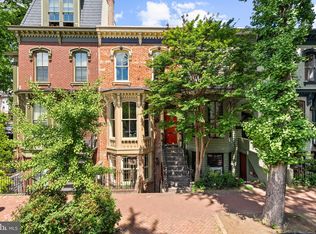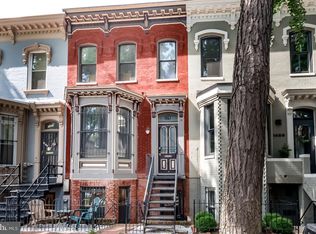Sold for $1,375,000 on 06/29/23
$1,375,000
1461 Swann St NW, Washington, DC 20009
3beds
1,770sqft
Townhouse
Built in 1870
1,451 Square Feet Lot
$1,366,100 Zestimate®
$777/sqft
$4,892 Estimated rent
Home value
$1,366,100
$1.28M - $1.46M
$4,892/mo
Zestimate® history
Loading...
Owner options
Explore your selling options
What's special
Lovely two story Victorian with English basement-all one living unit-no rental. Attractive Victorian facade and lovely interior with wood floors on 3 levels, with the original, graceful curved stairway. Great floorplan (provided in photos) with open living area on main floor featuring wood-burning fireplace, built in bookcases, tall ceiling and open area to floor below. Adjacent to living room is a 3rd bedroom or den with 2nd full bath and walk-in closet. Downstairs is a large and bright table space kitchen with all new Bosch stainless appliances and large windows to the green private and landscaped garden. This garden has a gate to the alley for trash pick-up...it could be configured to allow for parking. Adjacent to kitchen is a large combo family/dining room with wood burning fireplace-large enough for all your friends and family . Utility room and washer dryer also on this level. Upstairs are 2 spacious bedrooms also with wood flooring and large full bath. Swann Street is a beautiful tree lined street with brick sidewalks and Victorian street lights. It is just steps to all the shopping, restaurants, grocery stores, banks, hardware store, etc. on 14th Street and U Street. Green Line Metro is just 2.5 blocks away.
Zillow last checked: 8 hours ago
Listing updated: June 29, 2023 at 10:15am
Listed by:
Charlie Gaynor 202-246-1333,
City Houses, LLC
Bought with:
Katherine Pennington, SP200202420
Compass
Source: Bright MLS,MLS#: DCDC2088382
Facts & features
Interior
Bedrooms & bathrooms
- Bedrooms: 3
- Bathrooms: 2
- Full bathrooms: 2
- Main level bathrooms: 1
- Main level bedrooms: 1
Basement
- Description: Percent Finished: 100.0
- Area: 597
Heating
- Baseboard, Forced Air, Central, Natural Gas, Electric
Cooling
- Central Air, Electric
Appliances
- Included: Microwave, Central Vacuum, Dishwasher, Disposal, Dryer, Energy Efficient Appliances, Ice Maker, Oven/Range - Gas, Refrigerator, Stainless Steel Appliance(s), Washer, Washer/Dryer Stacked, Electric Water Heater
- Laundry: In Basement
Features
- Built-in Features, Ceiling Fan(s), Central Vacuum, Curved Staircase, Dining Area, Entry Level Bedroom, Family Room Off Kitchen, Floor Plan - Traditional, Formal/Separate Dining Room, Kitchen - Table Space, 9'+ Ceilings, High Ceilings
- Flooring: Wood, Tile/Brick
- Windows: Skylight(s)
- Basement: English
- Number of fireplaces: 2
- Fireplace features: Brick, Mantel(s)
Interior area
- Total structure area: 1,770
- Total interior livable area: 1,770 sqft
- Finished area above ground: 1,173
- Finished area below ground: 597
Property
Parking
- Parking features: On Street
- Has uncovered spaces: Yes
Accessibility
- Accessibility features: None
Features
- Levels: Three
- Stories: 3
- Patio & porch: Patio
- Exterior features: Sidewalks, Street Lights
- Pool features: None
- Fencing: Back Yard,Privacy,Wood
- Has view: Yes
- View description: Garden, Street, Trees/Woods
Lot
- Size: 1,451 sqft
- Features: Landscaped, Level, Urban Land-Sassafras-Chillum
Details
- Additional structures: Above Grade, Below Grade
- Parcel number: 0206//0168
- Zoning: 001
- Zoning description: R-4 residential
- Special conditions: Standard
Construction
Type & style
- Home type: Townhouse
- Architectural style: Victorian
- Property subtype: Townhouse
Materials
- Brick
- Foundation: Slab
- Roof: Unknown
Condition
- Very Good
- New construction: No
- Year built: 1870
- Major remodel year: 1996
Utilities & green energy
- Electric: Circuit Breakers
- Sewer: Public Sewer
- Water: Public
- Utilities for property: Electricity Available, Natural Gas Available, Sewer Available, Water Available
Community & neighborhood
Security
- Security features: Security Gate
Location
- Region: Washington
- Subdivision: 14th Street Corridor
Other
Other facts
- Listing agreement: Exclusive Right To Sell
- Listing terms: Conventional
- Ownership: Fee Simple
- Road surface type: Concrete, Paved
Price history
| Date | Event | Price |
|---|---|---|
| 6/29/2023 | Sold | $1,375,000+0.7%$777/sqft |
Source: | ||
| 5/17/2023 | Pending sale | $1,365,000$771/sqft |
Source: | ||
| 5/15/2023 | Contingent | $1,365,000$771/sqft |
Source: | ||
| 5/12/2023 | Listed for sale | $1,365,000+415.1%$771/sqft |
Source: | ||
| 4/10/2015 | Listing removed | $4,400$2/sqft |
Source: EASE Property Services | ||
Public tax history
| Year | Property taxes | Tax assessment |
|---|---|---|
| 2025 | $10,780 +20.1% | $1,358,100 +0.8% |
| 2024 | $8,979 -5.7% | $1,347,450 +20.3% |
| 2023 | $9,522 +2% | $1,120,280 +2% |
Find assessor info on the county website
Neighborhood: Shaw
Nearby schools
GreatSchools rating
- 9/10Garrison Elementary SchoolGrades: PK-5Distance: 0.3 mi
- 2/10Cardozo Education CampusGrades: 6-12Distance: 0.6 mi
Schools provided by the listing agent
- District: District Of Columbia Public Schools
Source: Bright MLS. This data may not be complete. We recommend contacting the local school district to confirm school assignments for this home.

Get pre-qualified for a loan
At Zillow Home Loans, we can pre-qualify you in as little as 5 minutes with no impact to your credit score.An equal housing lender. NMLS #10287.
Sell for more on Zillow
Get a free Zillow Showcase℠ listing and you could sell for .
$1,366,100
2% more+ $27,322
With Zillow Showcase(estimated)
$1,393,422
