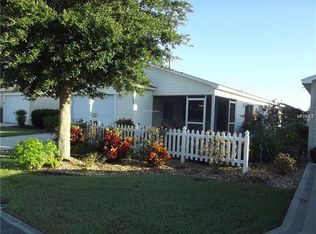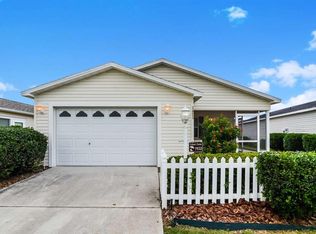Sold for $250,000 on 08/15/25
$250,000
1461 Sothell St, The Villages, FL 32162
2beds
1,156sqft
Single Family Residence
Built in 2007
3,725 Square Feet Lot
$246,500 Zestimate®
$216/sqft
$3,420 Estimated rent
Home value
$246,500
$234,000 - $259,000
$3,420/mo
Zestimate® history
Loading...
Owner options
Explore your selling options
What's special
Welcome to this beautifully remodeled 2-bedroom, 2-bathroom home located in the heart of The Villages, Florida. Every inch of this home has been thoughtfully updated from top to bottom, including a new roof installed in 2023, a brand-new AC system, modern flooring, updated heating, and much more, ensuring a worry-free living experience. Spanning 1,156 square feet, this home boasts a perfect blend of modern style and comfort. Upon entering, you'll be greeted by a spacious living area, open and inviting, seamlessly connecting to a chef’s kitchen that’s been fully upgraded with stainless steel appliances, solid surface countertops, and a convenient breakfast bar. Whether cooking for one or entertaining guests, this kitchen is sure to impress. The primary bedroom offers a peaceful retreat, complete with a walk-in closet and an en suite bathroom featuring a walk-in shower with sleek glass doors and custom tile work, creating a spa-like atmosphere for ultimate relaxation. Outside the home, the community of The Villages offers a vibrant lifestyle with incredible amenities including a fully-equipped Fitness Center, Outdoor Pool, Tennis and Shuffleboard Courts, and a Golf Course. Furniture and a golf cart can be included, making it easy to settle in and start enjoying the Florida lifestyle right away. With its fantastic location and the peace of mind that comes with a completely updated home, this property offers the perfect base for enjoying the best of Florida’s active and dynamic lifestyle.
Zillow last checked: 8 hours ago
Listing updated: August 15, 2025 at 07:01am
Listing Provided by:
William Larsen 407-538-9277,
REDFIN CORPORATION 407-708-9747
Bought with:
John Burgfechtel, 3592079
EXP REALTY LLC
Source: Stellar MLS,MLS#: O6297971 Originating MLS: Orlando Regional
Originating MLS: Orlando Regional

Facts & features
Interior
Bedrooms & bathrooms
- Bedrooms: 2
- Bathrooms: 2
- Full bathrooms: 2
Primary bedroom
- Features: Ceiling Fan(s), En Suite Bathroom, Walk-In Closet(s)
- Level: First
Primary bathroom
- Features: Shower No Tub
- Level: First
Kitchen
- Features: Pantry
- Level: First
Living room
- Features: Ceiling Fan(s)
- Level: First
Heating
- Central
Cooling
- Central Air
Appliances
- Included: Convection Oven, Cooktop, Dishwasher, Dryer, Microwave, Refrigerator, Washer
- Laundry: Inside, Laundry Closet
Features
- Ceiling Fan(s), Eating Space In Kitchen, Living Room/Dining Room Combo, Open Floorplan, Primary Bedroom Main Floor
- Flooring: Carpet, Vinyl
- Windows: Window Treatments
- Has fireplace: No
Interior area
- Total structure area: 1,627
- Total interior livable area: 1,156 sqft
Property
Parking
- Total spaces: 1
- Parking features: Driveway, Garage Door Opener
- Attached garage spaces: 1
- Has uncovered spaces: Yes
Features
- Levels: One
- Stories: 1
- Exterior features: Lighting, Other
Lot
- Size: 3,725 sqft
Details
- Parcel number: D35N018
- Zoning: 01
- Special conditions: None
Construction
Type & style
- Home type: SingleFamily
- Property subtype: Single Family Residence
Materials
- Vinyl Siding, Wood Frame
- Foundation: Slab
- Roof: Shingle
Condition
- New construction: No
- Year built: 2007
Utilities & green energy
- Sewer: Public Sewer
- Water: Public
- Utilities for property: Cable Available, Electricity Connected
Community & neighborhood
Community
- Community features: Deed Restrictions, Fitness Center, Golf Carts OK, Golf, Irrigation-Reclaimed Water, Pool, Sidewalks, Special Community Restrictions, Tennis Court(s)
Senior living
- Senior community: Yes
Location
- Region: The Villages
- Subdivision: VILLAGES OF SUMTER CRESTWOOD VILLAS
HOA & financial
HOA
- Has HOA: No
Other fees
- Pet fee: $0 monthly
Other financial information
- Total actual rent: 0
Other
Other facts
- Listing terms: Cash,Conventional,FHA,VA Loan
- Ownership: Fee Simple
- Road surface type: Asphalt, Paved
Price history
| Date | Event | Price |
|---|---|---|
| 8/15/2025 | Sold | $250,000-11%$216/sqft |
Source: | ||
| 6/26/2025 | Pending sale | $280,900$243/sqft |
Source: | ||
| 6/11/2025 | Price change | $280,900-3.8%$243/sqft |
Source: | ||
| 5/12/2025 | Price change | $292,000-5.8%$253/sqft |
Source: | ||
| 4/10/2025 | Listed for sale | $310,000+6.9%$268/sqft |
Source: | ||
Public tax history
| Year | Property taxes | Tax assessment |
|---|---|---|
| 2024 | $2,504 -30.3% | $153,550 -35.3% |
| 2023 | $3,595 +16.4% | $237,210 +34% |
| 2022 | $3,087 +4.4% | $177,040 +10% |
Find assessor info on the county website
Neighborhood: 32162
Nearby schools
GreatSchools rating
- 8/10Wildwood Elementary SchoolGrades: PK-5Distance: 3.4 mi
- 3/10Wildwood Middle/ High SchoolGrades: 6-12Distance: 3 mi
Get a cash offer in 3 minutes
Find out how much your home could sell for in as little as 3 minutes with a no-obligation cash offer.
Estimated market value
$246,500
Get a cash offer in 3 minutes
Find out how much your home could sell for in as little as 3 minutes with a no-obligation cash offer.
Estimated market value
$246,500

