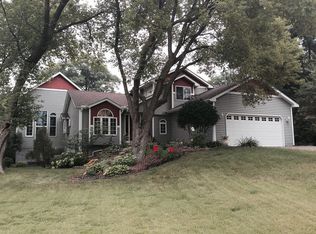Closed
$716,000
1461 Skyline Rd, Eagan, MN 55121
5beds
3,626sqft
Single Family Residence
Built in 1959
0.89 Acres Lot
$707,200 Zestimate®
$197/sqft
$3,533 Estimated rent
Home value
$707,200
$658,000 - $764,000
$3,533/mo
Zestimate® history
Loading...
Owner options
Explore your selling options
What's special
Mid-century modern gem in Eagan packed with architectural details and period appropriate renovations. Floor to ceiling windows and vaulted ceilings allow for tons of natural light in the spacious, open floor plan. Custom kitchen features rich walnut book-matched cabinetry, quartz countertops, custom inserts and organizers, stainless steel appliances, soft-close drawers and doors, and a 13' long center island - ideal for both cooking and entertaining. The main level has three bedrooms and two tastefully updated bathrooms. The lower level features an expansive walkout family room with cozy in-floor heating and an additional two bedrooms and bathroom. Outside you'll find a wraparound deck—rebuilt in 2022 with TimberTech maintenance-free decking and sleek aluminum cable railings—offering views of the park-like .89-acre lot. Additional highlights include a two-car garage with a 24' x 12' workshop, a large parking pad for extra vehicles or recreational toys and a covered breezeway with more outdoor living possibilities. This home is the ideal blend of mid-century modern style and modern-day functionality.
Zillow last checked: 8 hours ago
Listing updated: May 09, 2025 at 11:25am
Listed by:
Anthony Pavelko 612-483-8102,
Via Realty LLC
Bought with:
Cheryl Wicklund
Edina Realty, Inc.
Source: NorthstarMLS as distributed by MLS GRID,MLS#: 6705885
Facts & features
Interior
Bedrooms & bathrooms
- Bedrooms: 5
- Bathrooms: 3
- Full bathrooms: 1
- 3/4 bathrooms: 2
Bedroom 1
- Level: Main
- Area: 204 Square Feet
- Dimensions: 17 x 12
Bedroom 2
- Level: Main
- Area: 156 Square Feet
- Dimensions: 13 x 12
Bedroom 3
- Level: Main
- Area: 156 Square Feet
- Dimensions: 13 x 12
Bedroom 4
- Level: Lower
- Area: 99 Square Feet
- Dimensions: 11 x 9
Bedroom 5
- Level: Lower
- Area: 99 Square Feet
- Dimensions: 11 x 9
Other
- Level: Main
- Area: 407 Square Feet
- Dimensions: 37 x 11
Deck
- Level: Main
- Area: 392 Square Feet
- Dimensions: 28 x 14
Dining room
- Level: Main
- Area: 240 Square Feet
- Dimensions: 20 x 12
Family room
- Level: Lower
- Area: 840 Square Feet
- Dimensions: 35 x 24
Kitchen
- Level: Main
- Area: 240 Square Feet
- Dimensions: 20 x 12
Living room
- Level: Main
- Area: 240 Square Feet
- Dimensions: 20 x 12
Other
- Level: Main
- Area: 88 Square Feet
- Dimensions: 11 x 8
Workshop
- Level: Main
- Area: 288 Square Feet
- Dimensions: 24 x 12
Heating
- Boiler, Radiator(s), Radiant
Cooling
- Central Air
Appliances
- Included: Dishwasher, Exhaust Fan, Microwave, Range, Refrigerator, Stainless Steel Appliance(s)
Features
- Basement: Egress Window(s),Finished,Walk-Out Access
- Has fireplace: No
Interior area
- Total structure area: 3,626
- Total interior livable area: 3,626 sqft
- Finished area above ground: 1,813
- Finished area below ground: 1,717
Property
Parking
- Total spaces: 2
- Parking features: Detached, Concrete, Garage Door Opener
- Garage spaces: 2
- Has uncovered spaces: Yes
- Details: Garage Dimensions (24 x 24)
Accessibility
- Accessibility features: None
Features
- Levels: One
- Stories: 1
- Patio & porch: Composite Decking, Deck
Lot
- Size: 0.89 Acres
- Dimensions: 380 x 228 x 296 x 20
Details
- Foundation area: 1813
- Parcel number: 101515001020
- Zoning description: Residential-Single Family
Construction
Type & style
- Home type: SingleFamily
- Property subtype: Single Family Residence
Materials
- Block, Vinyl Siding
Condition
- Age of Property: 66
- New construction: No
- Year built: 1959
Utilities & green energy
- Gas: Electric, Natural Gas
- Sewer: City Sewer/Connected
- Water: City Water/Connected
Community & neighborhood
Location
- Region: Eagan
- Subdivision: Broman Add
HOA & financial
HOA
- Has HOA: No
Price history
| Date | Event | Price |
|---|---|---|
| 5/9/2025 | Sold | $716,000+14.6%$197/sqft |
Source: | ||
| 4/28/2025 | Pending sale | $625,000$172/sqft |
Source: | ||
| 4/27/2025 | Listing removed | $625,000$172/sqft |
Source: | ||
| 4/24/2025 | Listed for sale | $625,000+89.5%$172/sqft |
Source: | ||
| 3/4/2016 | Sold | $329,900$91/sqft |
Source: | ||
Public tax history
| Year | Property taxes | Tax assessment |
|---|---|---|
| 2023 | $4,762 +9.5% | $527,700 +3.1% |
| 2022 | $4,348 +6.6% | $511,900 +20% |
| 2021 | $4,080 +5.2% | $426,700 +8.7% |
Find assessor info on the county website
Neighborhood: 55121
Nearby schools
GreatSchools rating
- 6/10Pilot Knob STEM Magnet SchoolGrades: K-4Distance: 0.3 mi
- 6/10Friendly Hills Middle SchoolGrades: 5-8Distance: 2.9 mi
- 6/10Two Rivers High SchoolGrades: 9-12Distance: 4.1 mi
Get a cash offer in 3 minutes
Find out how much your home could sell for in as little as 3 minutes with a no-obligation cash offer.
Estimated market value
$707,200
