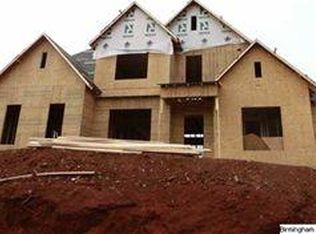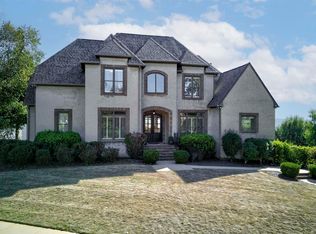View website: http://1461scoutridgedrive.agentmarketing.com - Located in the desirable Scout Creek area of Trace Crossings Subdivision. This beautiful, all brick new construction home will be available in Spring of 2013. The main level Master with tray ceilings has a spacious master bath with a separate walk in shower,garden tub and dual vanity with granite countertops. The master also has a large walk-in closet. The dining room has a beautiful coffered ceiling. The large open floor plan includes a Great room with a gas-log fireplace that flows into a generous kitchen with all stainless steel appliances. The kitchen island features a breakfast bar for early morning convenience. Upstairs you will find two bedrooms that share a jack-and-jill bath and a fabulous place for the family to play in your own den. Low maintenance exterior amenities include a sprinkler system to aid in lawn care. You also have the option to finish the basement at an additional cost.
This property is off market, which means it's not currently listed for sale or rent on Zillow. This may be different from what's available on other websites or public sources.

