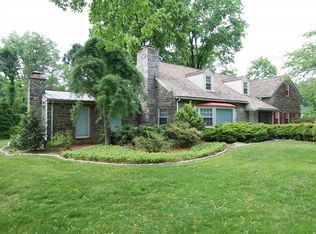The curtain is rising on this winning combination of architecture, design & utilization of space. This is no ordinary home. Great attention has been paid to details through-out. It has abundant amenities, dramatic dimensions & is programmed for pleasure. Located in a prime area of Rydal where you'll find winding streets, mature trees & pastoral settings. It is architect designed, custom built & is a stunning departure from the ordinary-tomorrow's styling for today's Buyer. A modest exterior disguises the clean contemporary lines on the interior, warmed by luscious natural materials. A double foyer entry, with Turkish marble floors & exciting ceiling lines, paves the way to a dramatic & spacious sunken Living Room with a floor to ceiling wood burning Fireplace & a vaulted ceiling. Double doors on either side of the room lead to the exterior. The formal Dining Room, with its many built-ins, has been designed for lavish entertaining in uncrowded comfort. After dinner, the large Great Room will be the center of your casual entertaining. It opens up to a full outdoor kitchen & deck-oh so perfect for outdoor warm weather fun. The high-tech/high function Euro style Kitchen, with all the bells & whistles, & then some, serves as the hub of the home. It has been designed for people who like to cook & entertain at the same time. There is endless storage space & a multitude of cooking options. A second laundry room can be found in this area. The luxurious en-suite Main Bedroom has twin dressing areas with individual vanities and granite sinks, separate showers, whirlpool spa tub & a private deck off the bedroom which provides a quiet sitting area overlooking the landscaped grounds. Shiny surfaces, muted colors & sensual fixtures, all carefully calculated to maintain constant motion, drama & excitement. Real-life rooms for young ones to grow from crib to canopy were styled with sensitive design-large sunny windows & private bathrooms. A Powder Room off the entry foyer will impress your guests. In addition, the playroom with full bath doubles as a guest room as does the spacious & bright office. The walk-out Lower Level is home to an impressive gym, sauna, powder room, laundry & work-shop. Like paging through a magazine, each room offers fresh ideas & decor. No expense was spared on detail. The home reflects originality & creativity in every room & challenges comparison. Buy a way of life & we'll arrange the details!!
This property is off market, which means it's not currently listed for sale or rent on Zillow. This may be different from what's available on other websites or public sources.
