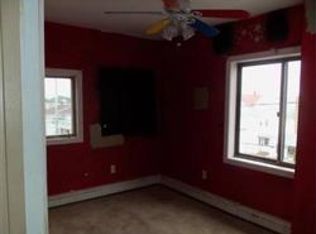Move in ready completely remodeled 3 years ago! Deck and possible in-law apartment or extra room for teen, with kitchen and full bathroom in basement, half bath on 1st floor and full bath on second. 3 Zones one on each floor. Newer appliances include stove, fridge and microwave. Washer & dryer hookups in basement. Small yard and off street parking for 1 car. A must see!
This property is off market, which means it's not currently listed for sale or rent on Zillow. This may be different from what's available on other websites or public sources.
