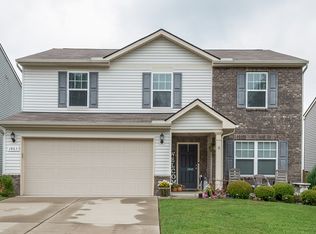Closed
$480,000
1461 Old Stone Rd, Lebanon, TN 37087
4beds
3,120sqft
Single Family Residence, Residential
Built in 2017
6,098.4 Square Feet Lot
$473,700 Zestimate®
$154/sqft
$2,678 Estimated rent
Home value
$473,700
$436,000 - $516,000
$2,678/mo
Zestimate® history
Loading...
Owner options
Explore your selling options
What's special
Motivated Seller! Priced below the comps! Extra clean, move In ready, spacious & priced to sell! This 4 bdrm, 2 1/2 bath home has a main level flex room, family room, dining room & an upstairs bonus! The kitchen features large island, granite countertops, ss appliances, upgraded cabinetry, tile backsplash, corner pantry and overlooks the family room which has a custom wood accent wall. The primary bedroom has a trey ceiling, huge closet, dbl vanities, sep shower & soaking tub. You will love the oversized bedrooms each with a walk in closet! Backyard is fully fenced & has a concrete patio. This home is tucked back on a quiet cul de sac street in desirable Spence Creek. Neighborhood amenities include a jr olympic pool, kiddie pool, clubhouse, playground, walking trails & zoned for Mount Juliet Schools. With over 3100sf this is the perfect home for entertaining! Easy access to 109 Lebanon, Mount Juliet, i-40 Airport/ Nashville, i-840 /Murfreesboro.
Zillow last checked: 8 hours ago
Listing updated: September 23, 2024 at 08:31am
Listing Provided by:
Eddie Cox 615-429-7572,
Benchmark Realty, LLC
Bought with:
Lauren LaFevers-Flatt, 341557
RE/MAX Carriage House
Source: RealTracs MLS as distributed by MLS GRID,MLS#: 2681290
Facts & features
Interior
Bedrooms & bathrooms
- Bedrooms: 4
- Bathrooms: 3
- Full bathrooms: 2
- 1/2 bathrooms: 1
Bedroom 1
- Features: Full Bath
- Level: Full Bath
- Area: 255 Square Feet
- Dimensions: 17x15
Bedroom 2
- Features: Walk-In Closet(s)
- Level: Walk-In Closet(s)
- Area: 140 Square Feet
- Dimensions: 14x10
Bedroom 3
- Features: Walk-In Closet(s)
- Level: Walk-In Closet(s)
- Area: 182 Square Feet
- Dimensions: 14x13
Bedroom 4
- Area: 132 Square Feet
- Dimensions: 12x11
Bonus room
- Features: Main Level
- Level: Main Level
- Area: 209 Square Feet
- Dimensions: 19x11
Dining room
- Features: Formal
- Level: Formal
- Area: 168 Square Feet
- Dimensions: 14x12
Kitchen
- Features: Eat-in Kitchen
- Level: Eat-in Kitchen
- Area: 363 Square Feet
- Dimensions: 33x11
Living room
- Area: 315 Square Feet
- Dimensions: 21x15
Heating
- Central, Electric, Heat Pump
Cooling
- Electric
Appliances
- Included: Dishwasher, Disposal, Microwave, Electric Oven, Electric Range
- Laundry: Electric Dryer Hookup, Washer Hookup
Features
- Ceiling Fan(s), Entrance Foyer, Extra Closets, Walk-In Closet(s), High Speed Internet
- Flooring: Carpet, Laminate, Tile
- Basement: Slab
- Has fireplace: No
Interior area
- Total structure area: 3,120
- Total interior livable area: 3,120 sqft
- Finished area above ground: 3,120
Property
Parking
- Total spaces: 4
- Parking features: Garage Faces Front
- Attached garage spaces: 2
- Uncovered spaces: 2
Features
- Levels: Two
- Stories: 2
- Patio & porch: Porch, Covered, Patio
- Pool features: Association
- Fencing: Back Yard
Lot
- Size: 6,098 sqft
- Dimensions: 52 x 114.03
Details
- Parcel number: 048K L 01000 000
- Special conditions: Standard
Construction
Type & style
- Home type: SingleFamily
- Property subtype: Single Family Residence, Residential
Materials
- Brick, Vinyl Siding
- Roof: Asphalt
Condition
- New construction: No
- Year built: 2017
Utilities & green energy
- Sewer: Public Sewer
- Water: Public
- Utilities for property: Electricity Available, Water Available
Community & neighborhood
Location
- Region: Lebanon
- Subdivision: Spence Creek Ph 26a
HOA & financial
HOA
- Has HOA: Yes
- HOA fee: $60 monthly
- Amenities included: Clubhouse, Playground, Pool, Trail(s)
- Services included: Recreation Facilities
Price history
| Date | Event | Price |
|---|---|---|
| 9/18/2024 | Sold | $480,000+0%$154/sqft |
Source: | ||
| 8/14/2024 | Contingent | $479,900$154/sqft |
Source: | ||
| 8/8/2024 | Price change | $479,900-2%$154/sqft |
Source: | ||
| 7/19/2024 | Listed for sale | $489,900$157/sqft |
Source: | ||
| 7/19/2024 | Listing removed | -- |
Source: | ||
Public tax history
| Year | Property taxes | Tax assessment |
|---|---|---|
| 2024 | $2,474 | $95,350 |
| 2023 | $2,474 | $95,350 |
| 2022 | $2,474 | $95,350 |
Find assessor info on the county website
Neighborhood: 37087
Nearby schools
GreatSchools rating
- 7/10West Elementary SchoolGrades: K-5Distance: 2.3 mi
- 6/10West Wilson Middle SchoolGrades: 6-8Distance: 5.7 mi
- 8/10Mt. Juliet High SchoolGrades: 9-12Distance: 3.5 mi
Schools provided by the listing agent
- Elementary: West Elementary
- Middle: West Wilson Middle School
- High: Mt. Juliet High School
Source: RealTracs MLS as distributed by MLS GRID. This data may not be complete. We recommend contacting the local school district to confirm school assignments for this home.
Get a cash offer in 3 minutes
Find out how much your home could sell for in as little as 3 minutes with a no-obligation cash offer.
Estimated market value$473,700
Get a cash offer in 3 minutes
Find out how much your home could sell for in as little as 3 minutes with a no-obligation cash offer.
Estimated market value
$473,700
