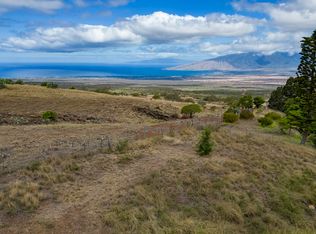Sold for $2,035,000
$2,035,000
1461 Naalae Rd, Kula, HI 96790
4beds
3baths
2,569sqft
Single Family Residence, Residential
Built in 1978
2.01 Acres Lot
$1,879,400 Zestimate®
$792/sqft
$5,937 Estimated rent
Home value
$1,879,400
$1.65M - $2.14M
$5,937/mo
Zestimate® history
Loading...
Owner options
Explore your selling options
What's special
Nestled on a terraced 2-acre parcel, this private Upcountry retreat is a lush sanctuary featuring a mature drip-irrigated mango orchard, citrus trees, dragon fruit, bananas and avocado and a beautifully curated kitchen garden adorned with natives and herbs. Thoughtfully designed for seamless single-level living, the home embraces the ideal Lower Kula climate with multiple inviting outdoor spaces for year-round enjoyment. The remodeled kitchen (2023) boasts custom cabinetry, honed granite countertops, and top-of-the-line Sub-Zero refrigerator/freezer with induction range, perfect for culinary enthusiasts. A versatile 4th bedroom includes a Murphy bed, offering flexible living options. Sustainability meets functionality with stucco siding, a standing seam roof, and a net-metered photovoltaic system, maximizing energy efficiency and fire safety. The oversized 3-car detached garage provides ample space for vehicles and projects, complemented by additional storage sheds. Securely fenced and gated, this flag lot is set back off Naalae Road, ensuring privacy while being surrounded by the beauty of Upcountry Maui. A truly unique property!
Zillow last checked: 8 hours ago
Listing updated: June 16, 2025 at 05:52pm
Listing Provided by:
Mino McLean RB-21623 Cell:808-283-9613,
Island Sotheby's International Realty(M),
Sam Utley RB-23179 808-205-5088,
Island Sotheby's International Realty(M)
Bought with:
Josh Jerman RB-19728, RB-19728
Source: RAM,MLS#: 405061
Facts & features
Interior
Bedrooms & bathrooms
- Bedrooms: 4
- Bathrooms: 3
Primary bedroom
- Level: Ground
Appliances
- Included: Dishwasher, Disposal, Dryer, Microwave, Range, Refrigerator, Washer
Features
- Ceiling Fan(s), Entry, Remodeled, Storage
- Windows: Blinds
- Has fireplace: Yes
Interior area
- Total structure area: 2,569
- Total interior livable area: 2,569 sqft
Property
Parking
- Total spaces: 3
- Parking features: Garage, Garage Door Opener
- Garage spaces: 3
Features
- Levels: One
- Stories: 1
- Exterior features: Lawn Sprinkler
- Fencing: Wall/Fence
- Has view: Yes
- View description: Mountain/Ocean
- Has water view: Yes
- Water view: Mountain/Ocean
- Waterfront features: None
Lot
- Size: 2.01 Acres
- Topography: Gentle Slope,Level
Details
- Parcel number: 2220150300000
- Zoning description: Agricultural
Construction
Type & style
- Home type: SingleFamily
- Property subtype: Single Family Residence, Residential
Materials
- Foundation: Slab
- Roof: Aluminum/Steel
Condition
- Year built: 1978
- Major remodel year: 2023
Utilities & green energy
- Electric: Photovoltaics Seller Owned, Underground
- Sewer: Cesspool
- Water: Public
- Utilities for property: Phone Connected, Cable Connected, TV Cable
Green energy
- Energy generation: Solar
Community & neighborhood
Security
- Security features: Smoke Detector(s)
Location
- Region: Kula
- Subdivision: Naalae Road
Price history
| Date | Event | Price |
|---|---|---|
| 6/16/2025 | Sold | $2,035,000-11.5%$792/sqft |
Source: | ||
| 4/30/2025 | Pending sale | $2,300,000$895/sqft |
Source: | ||
| 2/24/2025 | Listed for sale | $2,300,000+95.7%$895/sqft |
Source: | ||
| 5/28/2015 | Sold | $1,175,000-4.1%$457/sqft |
Source: | ||
| 2/28/2015 | Listed for sale | $1,225,000$477/sqft |
Source: Island Sotheby's International Realty #361893 Report a problem | ||
Public tax history
| Year | Property taxes | Tax assessment |
|---|---|---|
| 2024 | $1,581 -2% | $1,178,300 +2.5% |
| 2023 | $1,613 +3.5% | $1,149,100 +17.3% |
| 2022 | $1,559 -6.6% | $979,500 +9.7% |
Find assessor info on the county website
Neighborhood: 96790
Nearby schools
GreatSchools rating
- 7/10Kula Elementary SchoolGrades: PK-5Distance: 1.2 mi
- 5/10Samuel Enoka Kalama Intermediate SchoolGrades: 6-8Distance: 6.6 mi
- 5/10King Kekaulike High SchoolGrades: 9-12Distance: 4.9 mi
