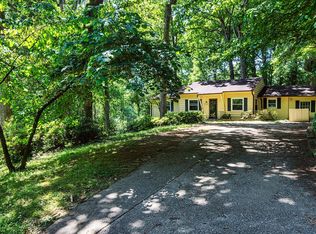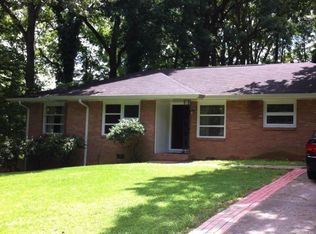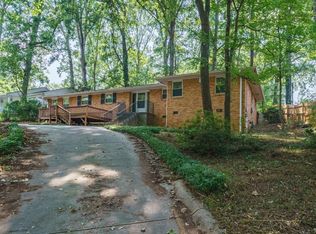Closed
$800,000
1461 Lively Ridge Rd NE, Atlanta, GA 30329
4beds
3,000sqft
Single Family Residence, Residential
Built in 2023
0.3 Acres Lot
$913,700 Zestimate®
$267/sqft
$5,697 Estimated rent
Home value
$913,700
$859,000 - $987,000
$5,697/mo
Zestimate® history
Loading...
Owner options
Explore your selling options
What's special
Do you lie awake at night fantasizing about the perfect house like I do? Well...today is your lucky day... your dreams have come true. This is the house you have been dreaming about!!! Modern. Stunning. Unique High Vaulted Ceilings Throughout. Functional. Rarely will you find a two-story remodeled new construction house with a master on the main and a garage in this desirable area of Atlanta. Taken down to the studs, this house has been reimagined with a great room featuring cathedral ceilings perfect for gatherings and a bedroom layout that will ensure everyone gets the privacy they need. Too many great features to fill this post. You'll never have a sleepless night again. Seller now offering to help buy down your interest rate for even more value!!! Ask for details!!!
Zillow last checked: 8 hours ago
Listing updated: September 22, 2023 at 07:52am
Listing Provided by:
Hannah Fleshel,
Keller Williams Realty Peachtree Rd.
Bought with:
David Pruett, 394756
Compass
Source: FMLS GA,MLS#: 7214904
Facts & features
Interior
Bedrooms & bathrooms
- Bedrooms: 4
- Bathrooms: 5
- Full bathrooms: 4
- 1/2 bathrooms: 1
- Main level bathrooms: 2
- Main level bedrooms: 2
Primary bedroom
- Features: Master on Main, Roommate Floor Plan, Split Bedroom Plan
- Level: Master on Main, Roommate Floor Plan, Split Bedroom Plan
Bedroom
- Features: Master on Main, Roommate Floor Plan, Split Bedroom Plan
Primary bathroom
- Features: Double Vanity, Separate Tub/Shower, Soaking Tub
Dining room
- Features: Great Room, Open Concept
Kitchen
- Features: Cabinets White, Eat-in Kitchen, Kitchen Island, Stone Counters, View to Family Room
Heating
- Central, Heat Pump, Zoned
Cooling
- Heat Pump, Zoned
Appliances
- Included: Dishwasher, Electric Oven, Gas Cooktop
- Laundry: Main Level, Mud Room
Features
- Beamed Ceilings, Cathedral Ceiling(s), Entrance Foyer, High Ceilings 10 ft Main, High Ceilings 10 ft Upper
- Flooring: Ceramic Tile, Hardwood
- Windows: None
- Basement: None
- Has fireplace: No
- Fireplace features: None
- Common walls with other units/homes: No Common Walls
Interior area
- Total structure area: 3,000
- Total interior livable area: 3,000 sqft
Property
Parking
- Total spaces: 2
- Parking features: Driveway, Garage, Garage Faces Side, Kitchen Level, Level Driveway
- Garage spaces: 1
- Has uncovered spaces: Yes
Accessibility
- Accessibility features: None
Features
- Levels: Two
- Stories: 2
- Patio & porch: Covered, Deck, Front Porch
- Exterior features: Other
- Pool features: None
- Spa features: None
- Fencing: Back Yard,Fenced,Privacy,Wood
- Has view: Yes
- View description: City
- Waterfront features: None
- Body of water: None
Lot
- Size: 0.30 Acres
- Dimensions: 94 x 121
- Features: Back Yard, Sloped
Details
- Additional structures: None
- Parcel number: 18 106 08 004
- Other equipment: None
- Horse amenities: None
Construction
Type & style
- Home type: SingleFamily
- Architectural style: Contemporary,Farmhouse
- Property subtype: Single Family Residence, Residential
Materials
- Brick 4 Sides, Frame
- Foundation: None
- Roof: Shingle
Condition
- New Construction
- New construction: Yes
- Year built: 2023
Utilities & green energy
- Electric: 110 Volts, 220 Volts in Laundry
- Sewer: Public Sewer
- Water: Public
- Utilities for property: Cable Available, Electricity Available, Natural Gas Available, Sewer Available, Water Available
Green energy
- Energy efficient items: Appliances, HVAC
- Energy generation: None
Community & neighborhood
Security
- Security features: None
Community
- Community features: Near Public Transport, Near Schools, Near Shopping
Location
- Region: Atlanta
- Subdivision: Toco Hills
Other
Other facts
- Road surface type: Asphalt, Paved
Price history
| Date | Event | Price |
|---|---|---|
| 9/18/2023 | Sold | $800,000-5.3%$267/sqft |
Source: | ||
| 8/27/2023 | Pending sale | $845,000$282/sqft |
Source: | ||
| 7/28/2023 | Price change | $845,000-0.6%$282/sqft |
Source: | ||
| 5/10/2023 | Listed for sale | $850,000$283/sqft |
Source: | ||
| 5/1/2023 | Listing removed | $850,000$283/sqft |
Source: | ||
Public tax history
| Year | Property taxes | Tax assessment |
|---|---|---|
| 2024 | $10,862 +45% | $320,000 +97.8% |
| 2023 | $7,493 +9.3% | $161,760 +9.3% |
| 2022 | $6,857 +3.9% | $148,000 +4.1% |
Find assessor info on the county website
Neighborhood: North Druid Hills
Nearby schools
GreatSchools rating
- 5/10Briar Vista Elementary SchoolGrades: PK-5Distance: 0.5 mi
- 5/10Druid Hills Middle SchoolGrades: 6-8Distance: 3.3 mi
- 6/10Druid Hills High SchoolGrades: 9-12Distance: 1.6 mi
Schools provided by the listing agent
- Elementary: Briar Vista
- Middle: Druid Hills
- High: Druid Hills
Source: FMLS GA. This data may not be complete. We recommend contacting the local school district to confirm school assignments for this home.
Get a cash offer in 3 minutes
Find out how much your home could sell for in as little as 3 minutes with a no-obligation cash offer.
Estimated market value
$913,700
Get a cash offer in 3 minutes
Find out how much your home could sell for in as little as 3 minutes with a no-obligation cash offer.
Estimated market value
$913,700


