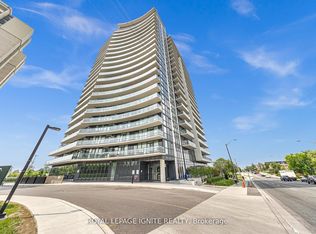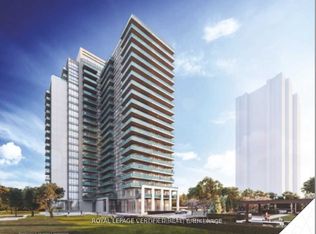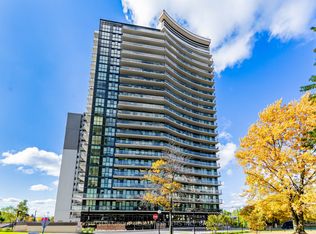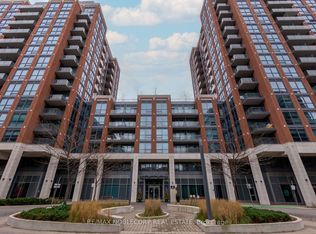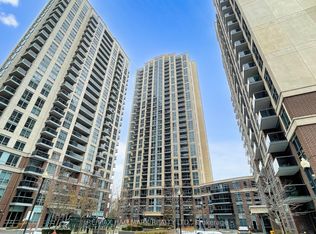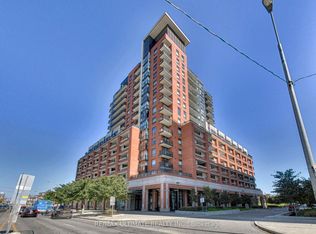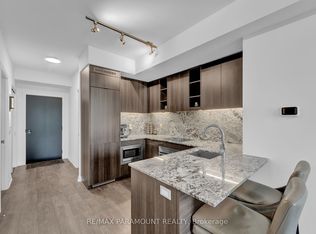Welcome to Unit 2103 at 1461 Lawrence Avenue West, located in the modern 7 On The Park Condos in Toronto's Brookhaven-Amesbury neighborhood. The open-concept living and dining area flows seamlessly into a sleek, chef-inspired kitchen featuring quartz countertops, an oversized breakfast island with extra storage, integrated appliances, custom cabinetry and elegant floating white oak shelves. The spacious living area also includes a built-in entertainment unit with a marble top, leading to a generous balcony that boasts sweeping south and west views of Amesbury Park and the Toronto skyline. The 2 bedrooms and 2 washrooms penthouse suite thoughtfully designed with a split-bedroom layout that maximizes both privacy and natural light. It completes w/ it's owned parking and locker room. Residents enjoy a range of premium amenities such as a fitness centre, party and games rooms, concierge service, pet and car wash stations, and secure bike storage. The location is ideal for both convenience and lifestyle-just steps from green spaces like Amesbury Park, and within walking distance to Walmart, LCBO, Metro, and a variety of local restaurants. Public transit is easily accessible, with nearby bus routes and quick connections to the Weston GO station, while Highway 401 is just a short drive away. This property combines comfort, design, and connectivity in one of Toronto's emerging communities.
For sale
C$619,900
1461 Lawrence Ave W #2103, Toronto, ON M6L 0A6
2beds
2baths
Apartment
Built in ----
-- sqft lot
$-- Zestimate®
C$--/sqft
C$535/mo HOA
What's special
Sleek chef-inspired kitchenQuartz countertopsOversized breakfast islandIntegrated appliancesCustom cabinetryBuilt-in entertainment unitGenerous balcony
- 96 days |
- 1 |
- 0 |
Zillow last checked: 8 hours ago
Listing updated: September 05, 2025 at 08:17am
Listed by:
RE/MAX METROPOLIS REALTY
Source: TRREB,MLS®#: W12383903 Originating MLS®#: Toronto Regional Real Estate Board
Originating MLS®#: Toronto Regional Real Estate Board
Facts & features
Interior
Bedrooms & bathrooms
- Bedrooms: 2
- Bathrooms: 2
Heating
- Forced Air, Gas
Cooling
- Central Air
Appliances
- Laundry: Ensuite
Features
- None
- Basement: None
- Has fireplace: No
Interior area
- Living area range: 600-699 null
Property
Parking
- Total spaces: 1
Features
- Exterior features: Open Balcony
Details
- Parcel number: 769400209
Construction
Type & style
- Home type: Apartment
- Property subtype: Apartment
Materials
- Concrete
Community & HOA
HOA
- Services included: Common Elements Included, Building Insurance Included, Parking Included
- HOA fee: C$535 monthly
- HOA name: TSCC
Location
- Region: Toronto
Financial & listing details
- Annual tax amount: C$2,117
- Date on market: 9/5/2025
RE/MAX METROPOLIS REALTY
By pressing Contact Agent, you agree that the real estate professional identified above may call/text you about your search, which may involve use of automated means and pre-recorded/artificial voices. You don't need to consent as a condition of buying any property, goods, or services. Message/data rates may apply. You also agree to our Terms of Use. Zillow does not endorse any real estate professionals. We may share information about your recent and future site activity with your agent to help them understand what you're looking for in a home.
Price history
Price history
Price history is unavailable.
Public tax history
Public tax history
Tax history is unavailable.Climate risks
Neighborhood: Brookhaven
Nearby schools
GreatSchools rating
No schools nearby
We couldn't find any schools near this home.
- Loading
