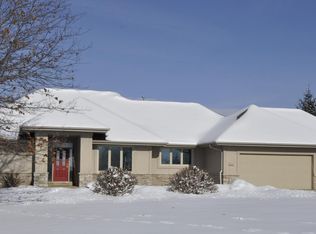Closed
$709,000
1461 Koenigs Ln NW, Rochester, MN 55901
4beds
3,632sqft
Single Family Residence
Built in 2000
2.02 Acres Lot
$750,000 Zestimate®
$195/sqft
$3,507 Estimated rent
Home value
$750,000
$713,000 - $788,000
$3,507/mo
Zestimate® history
Loading...
Owner options
Explore your selling options
What's special
You must view this rare find! Fantastic walkout ranch home located on a private & serene wooded lot w/attached garage & 2+ car detached heated garage/workshop/'man' cave! Option of Rochester or Pine Island schools (bus picks kids up across the street). As you walk thru the front door you will be impressed w/the high vaulted ceiling & custom windows overlooking the wooded backyard of majestic pine trees. Spacious kitchen w/loads of custom Hickory cabinets, angled peninsula w/snack bar, solid surface countertops, double pantries, & new SS refrigerator. Large dining area also features newer wood floors & great view of the backyard. Huge maintenance free deck. Main floor laundry/mudroom. You will be delighted w/the oversized main floor primary suite boasting a walk-in closet & bathroom w/double sink vanity. All bedrooms have brand new carpeting! The LL has in floor heat w/2 zones. The family room features a gas fireplace & walks out to patio. Lawn sprinkler system.
Zillow last checked: 8 hours ago
Listing updated: May 06, 2025 at 02:23pm
Listed by:
Therese M. Dutton 507-261-0024,
Edina Realty, Inc.
Bought with:
Sylvia Rogers
Edina Realty, Inc.
Source: NorthstarMLS as distributed by MLS GRID,MLS#: 6411165
Facts & features
Interior
Bedrooms & bathrooms
- Bedrooms: 4
- Bathrooms: 4
- Full bathrooms: 3
- 1/2 bathrooms: 1
Bedroom 1
- Level: Main
Bedroom 2
- Level: Main
Bedroom 3
- Level: Lower
Bedroom 4
- Level: Lower
Dining room
- Level: Main
Family room
- Level: Lower
Great room
- Level: Main
Kitchen
- Level: Main
Laundry
- Level: Main
Heating
- Forced Air, Radiant Floor, Zoned
Cooling
- Central Air
Appliances
- Included: Air-To-Air Exchanger, Cooktop, Dishwasher, Dryer, Humidifier, Gas Water Heater, Microwave, Range, Refrigerator, Stainless Steel Appliance(s), Washer, Water Softener Owned
Features
- Basement: Block,Daylight,Drain Tiled,Finished,Full,Walk-Out Access
- Number of fireplaces: 1
- Fireplace features: Family Room, Gas
Interior area
- Total structure area: 3,632
- Total interior livable area: 3,632 sqft
- Finished area above ground: 1,816
- Finished area below ground: 1,453
Property
Parking
- Total spaces: 5
- Parking features: Attached, Detached, Concrete, Garage Door Opener, Heated Garage, Insulated Garage, Multiple Garages
- Attached garage spaces: 5
- Has uncovered spaces: Yes
Accessibility
- Accessibility features: None
Features
- Levels: One
- Stories: 1
- Patio & porch: Composite Decking, Deck, Front Porch, Patio
- Fencing: Invisible
Lot
- Size: 2.02 Acres
- Features: Many Trees
Details
- Additional structures: Additional Garage
- Foundation area: 1816
- Parcel number: 842743059427
- Zoning description: Residential-Single Family
Construction
Type & style
- Home type: SingleFamily
- Property subtype: Single Family Residence
Materials
- Brick Veneer, Block
- Roof: Age 8 Years or Less,Asphalt,Pitched
Condition
- Age of Property: 25
- New construction: No
- Year built: 2000
Utilities & green energy
- Electric: Circuit Breakers
- Gas: Natural Gas
- Sewer: Private Sewer, Septic System Compliant - Yes, Tank with Drainage Field
- Water: Shared System, Well
Community & neighborhood
Location
- Region: Rochester
- Subdivision: River Ridge 2nd Sub
HOA & financial
HOA
- Has HOA: No
Other
Other facts
- Road surface type: Paved
Price history
| Date | Event | Price |
|---|---|---|
| 9/1/2023 | Sold | $709,000+1.3%$195/sqft |
Source: | ||
| 8/9/2023 | Pending sale | $699,900$193/sqft |
Source: | ||
| 8/4/2023 | Listed for sale | $699,900+45.8%$193/sqft |
Source: | ||
| 7/7/2017 | Sold | $479,900$132/sqft |
Source: | ||
| 6/12/2017 | Pending sale | $479,900$132/sqft |
Source: Berkshire Hathaway HomeServices Lovejoy Realty #4080356 Report a problem | ||
Public tax history
| Year | Property taxes | Tax assessment |
|---|---|---|
| 2025 | $7,072 +19.7% | $659,800 +1.4% |
| 2024 | $5,906 | $650,500 +6% |
| 2023 | -- | $613,400 +8.6% |
Find assessor info on the county website
Neighborhood: 55901
Nearby schools
GreatSchools rating
- 6/10Overland Elementary SchoolGrades: PK-5Distance: 2.6 mi
- 3/10Dakota Middle SchoolGrades: 6-8Distance: 3.7 mi
- 8/10Century Senior High SchoolGrades: 8-12Distance: 6 mi
Get a cash offer in 3 minutes
Find out how much your home could sell for in as little as 3 minutes with a no-obligation cash offer.
Estimated market value$750,000
Get a cash offer in 3 minutes
Find out how much your home could sell for in as little as 3 minutes with a no-obligation cash offer.
Estimated market value
$750,000
