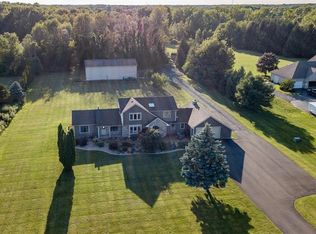Welcome to 1461 Harris Road. An incomparable, custom-built brick-front home on 4.6 acres. Newly remodeled, upscale cook's kitchen features stainless steel appliances, granite counts and center island with seating. There is an adjoining great room with gas fireplace and windows that give you perfect views. Luxury master suite and newly remodeled master bath. 13 course basement with workshop. Trace ceilings throughout the house along with two-story foyer with turned staircase. Four bay heated garage. This is a must see!
This property is off market, which means it's not currently listed for sale or rent on Zillow. This may be different from what's available on other websites or public sources.
