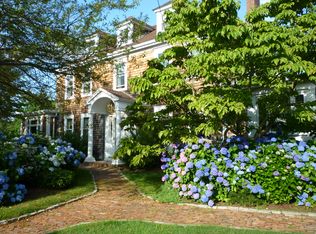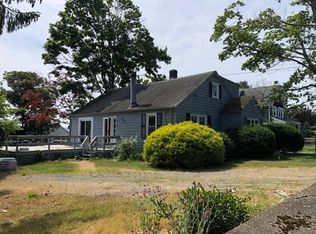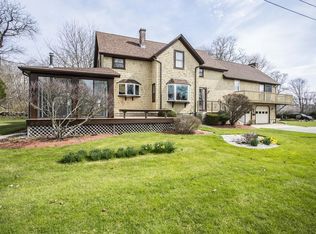Custom built colonial with approx 3,400 sq feet of living area. This 4 bedroom 2.5 bath home is located on a 1.8 acre lot and is situated at the south end of Gardners Neck Road near the beach club and marina. Some of the outstanding features include: Center island kitchen with cherry cabinets, granite counters and a utility sink, dining area, access to a spacious Trex deck over looking a well manicured lot, heated inground pool and hot tub. Other amenities, stone fireplace, gleaming hardwood, central air, central vac, alarm and sprinkler system. For summer relaxation, sit on your mahogany farmers porch with a views of the River, plus a 2 car oversized garage. There is so much more to this property, come see for yourself!!!
This property is off market, which means it's not currently listed for sale or rent on Zillow. This may be different from what's available on other websites or public sources.


