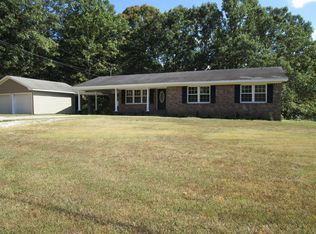Sold for $389,000
$389,000
1461 Finger Leapwood Rd, Finger, TN 38334
4beds
1,799sqft
Single Family Residence
Built in 2000
38.22 Acres Lot
$385,000 Zestimate®
$216/sqft
$1,453 Estimated rent
Home value
$385,000
Estimated sales range
Not available
$1,453/mo
Zestimate® history
Loading...
Owner options
Explore your selling options
What's special
Take a look at this 4-Bedroom, 2 bath Home on 38 Acres!
This stunning property offers space, comfort, and incredible value. The home features 4 bedrooms, a luxurious primary suite with a large tile shower, and breathtaking country views. A 40x40
shop with a lean-to (30x 40 heated) provides ample storage and workspace. Enjoy the perfect blend of privacy and convenience—all priced below market value. Don't miss this rare opportunity! All information is deemed to be correct, but not guaranteed by seller, realtor, or real estate company. A certified home inspection and appraisal are recommended for accuracy.
Zillow last checked: 8 hours ago
Listing updated: September 04, 2025 at 04:42pm
Listed by:
Brooke Baker,
Greer Real Estate Group
Bought with:
Brooke Baker, 310756
Greer Real Estate Group
Source: CWTAR,MLS#: 2501326
Facts & features
Interior
Bedrooms & bathrooms
- Bedrooms: 4
- Bathrooms: 2
- Full bathrooms: 2
- Main level bathrooms: 2
- Main level bedrooms: 4
Primary bedroom
- Level: Main
- Area: 169
- Dimensions: 13.0 x 13.0
Bedroom
- Level: Main
- Area: 90
- Dimensions: 9.0 x 10.0
Bedroom
- Level: Main
- Area: 90
- Dimensions: 9.0 x 10.0
Bedroom
- Level: Main
- Area: 132
- Dimensions: 11.0 x 12.0
Primary bathroom
- Level: Main
- Area: 88
- Dimensions: 8.0 x 11.0
Breakfast nook
- Level: Main
- Area: 104
- Dimensions: 8.0 x 13.0
Family room
- Level: Main
- Area: 391
- Dimensions: 17.0 x 23.0
Kitchen
- Level: Main
- Area: 130
- Dimensions: 10.0 x 13.0
Laundry
- Level: Main
- Area: 70
- Dimensions: 7.0 x 10.0
Heating
- Central
Appliances
- Included: Built-In Electric Oven, Dishwasher, Microwave, Refrigerator
- Laundry: Electric Dryer Hookup, Laundry Room, Washer Hookup
Features
- Ceiling Fan(s), Ceramic Tile Shower, Double Vanity, Eat-in Kitchen, Walk-In Closet(s)
- Flooring: Ceramic Tile, Laminate
- Has basement: No
- Has fireplace: Yes
- Fireplace features: Gas, Living Room
Interior area
- Total interior livable area: 1,799 sqft
Property
Parking
- Total spaces: 4
- Parking features: Gravel, Open, Storage
- Uncovered spaces: 4
Features
- Levels: One
- Patio & porch: Deck
Lot
- Size: 38.22 Acres
- Dimensions: 38.22
- Features: Sloped, Wooded
Details
- Additional structures: Shed(s), Storage, Workshop
- Parcel number: 012 035.01 012 049.03
- Special conditions: Standard
Construction
Type & style
- Home type: SingleFamily
- Property subtype: Single Family Residence
Materials
- Foundation: Block
- Roof: Metal
Condition
- false
- New construction: No
- Year built: 2000
Utilities & green energy
- Sewer: Septic Tank
- Water: Public
Community & neighborhood
Location
- Region: Finger
- Subdivision: None
Other
Other facts
- Listing terms: Cash,Conventional,FHA,USDA Loan,VA Loan
- Road surface type: Asphalt
Price history
| Date | Event | Price |
|---|---|---|
| 9/4/2025 | Sold | $389,000-2.7%$216/sqft |
Source: | ||
| 7/25/2025 | Pending sale | $399,900$222/sqft |
Source: | ||
| 5/28/2025 | Listed for sale | $399,900$222/sqft |
Source: | ||
| 5/22/2025 | Pending sale | $399,900$222/sqft |
Source: | ||
| 5/20/2025 | Price change | $399,900-11.1%$222/sqft |
Source: | ||
Public tax history
| Year | Property taxes | Tax assessment |
|---|---|---|
| 2025 | $748 +0.6% | $47,425 +0.6% |
| 2024 | $743 | $47,125 |
| 2023 | $743 +12.5% | $47,125 +12.5% |
Find assessor info on the county website
Neighborhood: 38334
Nearby schools
GreatSchools rating
- 5/10Bethel Springs Elementary SchoolGrades: PK-8Distance: 8.4 mi
- 4/10McNairy Central High SchoolGrades: 9-12Distance: 13.8 mi
Schools provided by the listing agent
- District: Mcnairy County Schools
Source: CWTAR. This data may not be complete. We recommend contacting the local school district to confirm school assignments for this home.

Get pre-qualified for a loan
At Zillow Home Loans, we can pre-qualify you in as little as 5 minutes with no impact to your credit score.An equal housing lender. NMLS #10287.
