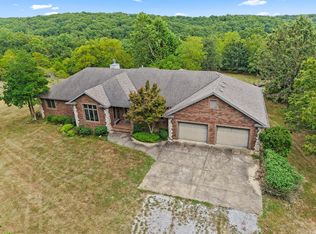The winding drive through trees takes you to an all brick/stone house that sits secluded on 6.9 acres. The setting offers privacy, a view of the valley, wildlife, horse barn and arena, greenhouse and additional outbuildings. The barn/shop has 2 stalls a work area with concrete, electric and water. There is an exterior wood furnace that is tied to the central heat and a Kohler generator. The home was built in 2001 with a new roof in 8/2019.
This property is off market, which means it's not currently listed for sale or rent on Zillow. This may be different from what's available on other websites or public sources.
