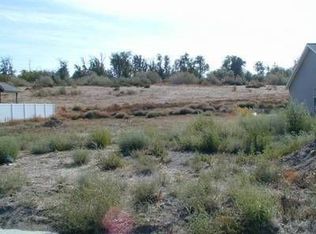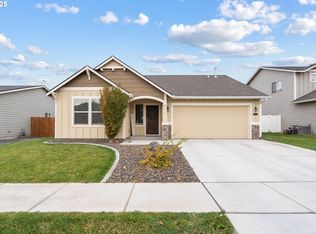Sold
$398,000
1461 E Hurlburt Ave, Hermiston, OR 97838
4beds
1,878sqft
Residential, Single Family Residence
Built in 2019
7,840.8 Square Feet Lot
$399,200 Zestimate®
$212/sqft
$2,308 Estimated rent
Home value
$399,200
$355,000 - $447,000
$2,308/mo
Zestimate® history
Loading...
Owner options
Explore your selling options
What's special
Welcome to this beautifully maintained 4-bedroom, 2-bathroom home featuring a desirable open floor plan that seamlessly connects the living, dining, and kitchen areas, perfect for both relaxing and entertaining. Located in a friendly neighborhood, this home is just minutes from schools, parks, and shopping, offering convenience and comfort.The home boasts a 3-car garage with plenty of storage space and a fenced backyard, ideal for outdoor activities or simply enjoying some privacy. Whether you're hosting a gathering or enjoying quiet evenings at home, this property offers the ideal space for all your needs. Don't miss out on this fantastic opportunity!
Zillow last checked: 8 hours ago
Listing updated: July 23, 2025 at 11:33pm
Listed by:
Destiny George 541-980-1148,
Destined Realty Group
Bought with:
Destiny George, 201204895
Destined Realty Group
Source: RMLS (OR),MLS#: 353215769
Facts & features
Interior
Bedrooms & bathrooms
- Bedrooms: 4
- Bathrooms: 2
- Full bathrooms: 2
- Main level bathrooms: 2
Primary bedroom
- Level: Main
Heating
- Forced Air
Cooling
- Central Air
Appliances
- Included: Dishwasher, Free-Standing Range, Free-Standing Refrigerator, Stainless Steel Appliance(s), Electric Water Heater, Gas Water Heater
- Laundry: Laundry Room
Features
- Quartz, Soaking Tub, Pantry
- Flooring: Laminate
Interior area
- Total structure area: 1,878
- Total interior livable area: 1,878 sqft
Property
Parking
- Total spaces: 3
- Parking features: Driveway, Attached
- Attached garage spaces: 3
- Has uncovered spaces: Yes
Accessibility
- Accessibility features: Main Floor Bedroom Bath, Minimal Steps, One Level, Utility Room On Main, Accessibility
Features
- Levels: One
- Stories: 1
- Exterior features: Yard
- Fencing: Fenced
- Has view: Yes
- View description: City
Lot
- Size: 7,840 sqft
- Features: SqFt 7000 to 9999
Details
- Parcel number: 167759
Construction
Type & style
- Home type: SingleFamily
- Architectural style: Craftsman
- Property subtype: Residential, Single Family Residence
Materials
- Cement Siding
- Foundation: Stem Wall
- Roof: Composition
Condition
- Resale
- New construction: No
- Year built: 2019
Utilities & green energy
- Gas: Gas
- Sewer: Public Sewer
- Water: Public
Community & neighborhood
Location
- Region: Hermiston
Other
Other facts
- Listing terms: Cash,Conventional,FHA,USDA Loan,VA Loan
- Road surface type: Paved
Price history
| Date | Event | Price |
|---|---|---|
| 7/23/2025 | Sold | $398,000-2.4%$212/sqft |
Source: | ||
| 6/11/2025 | Pending sale | $407,900$217/sqft |
Source: | ||
| 5/8/2025 | Price change | $407,900-1.2%$217/sqft |
Source: | ||
| 3/17/2025 | Price change | $412,900-0.5%$220/sqft |
Source: | ||
| 3/14/2025 | Price change | $414,900-1.2%$221/sqft |
Source: | ||
Public tax history
| Year | Property taxes | Tax assessment |
|---|---|---|
| 2024 | $5,476 +16.8% | $262,020 +6.1% |
| 2022 | $4,687 +2.4% | $246,990 +3% |
| 2021 | $4,577 -2.8% | $239,800 +9.4% |
Find assessor info on the county website
Neighborhood: 97838
Nearby schools
GreatSchools rating
- 6/10Highland Hills Elementary SchoolGrades: K-5Distance: 0.5 mi
- 5/10Sandstone Middle SchoolGrades: 6-8Distance: 0.4 mi
- 7/10Hermiston High SchoolGrades: 9-12Distance: 1.7 mi
Schools provided by the listing agent
- Elementary: Highland Hills
- Middle: Sandstone
- High: Hermiston
Source: RMLS (OR). This data may not be complete. We recommend contacting the local school district to confirm school assignments for this home.

Get pre-qualified for a loan
At Zillow Home Loans, we can pre-qualify you in as little as 5 minutes with no impact to your credit score.An equal housing lender. NMLS #10287.

