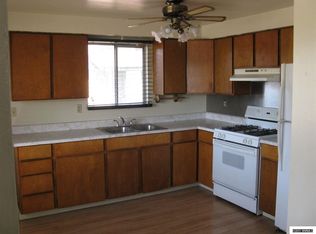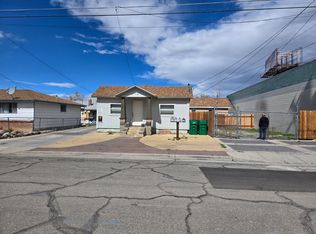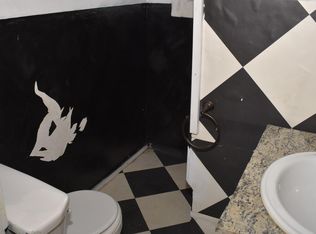Closed
$450,000
1461 E 7th St, Reno, NV 89512
--beds
0baths
1,640sqft
Multi Family
Built in 1932
-- sqft lot
$453,300 Zestimate®
$274/sqft
$1,228 Estimated rent
Home value
$453,300
$413,000 - $499,000
$1,228/mo
Zestimate® history
Loading...
Owner options
Explore your selling options
What's special
Drive By Only! Please Do Not Disturb Tenants! All Viewings Can Take Place Within 3 Days Of Accepted Offer. Investment Opportunity in Reno! This multi-family property features four separate units on one parcel, making it a prime option for investors or owner-occupiers seeking rental income. The property includes one studio, two 1-bedroom/1-bath units, and one 2-bedroom/1-bath unit, offering a versatile mix to attract a variety of tenants., Conveniently located near UNR, Downtown Reno, shopping, restaurants, and everything this vibrant city has to offer, the property also boasts easy access to major thoroughfares. 4 Separate Units On One Parcel With Same APN. Roof, Windows and A/C Recently Replaced. Cap Rate At 7.5% Studio - 616sqft, 1 Bed/1 Bath - 600sqft, 1 Bed/1 Bath - 336sqft and 2 Bed/1 Bath 750sqft. Partial Utilities - Owner Pays: Water, Trash and Sewer
Zillow last checked: 8 hours ago
Listing updated: May 14, 2025 at 12:07pm
Listed by:
Alan Hoffman B.26300 775-826-9696,
HomeGate Realty of Reno
Bought with:
Tim Lambdin, BS.7450
NextHome Yourpickettfence Group
Source: NNRMLS,MLS#: 240015069
Facts & features
Interior
Bedrooms & bathrooms
- Bathrooms: 0
Heating
- Baseboard, Electric, Forced Air, Wall Furnace
Cooling
- Central Air, Electric, Evaporative Cooling, Refrigerated
Appliances
- Included: Oven, Dryer, Gas Range, Refrigerator, Washer
- Laundry: In Unit
Features
- Flooring: Carpet, Vinyl
- Windows: Blinds, Double Pane Windows, Skylight(s), Vinyl Frames
- Has basement: No
Interior area
- Total structure area: 1,640
- Total interior livable area: 1,640 sqft
Property
Parking
- Total spaces: 6
- Parking features: Attached, Common, Garage
- Has attached garage: Yes
Features
- Stories: 1
- Patio & porch: Patio, Deck
- Fencing: Back Yard
Lot
- Size: 0.33 Acres
- Features: Landscaped
Details
- Additional structures: Shed(s), Storage
- Parcel number: 00833203
- Zoning: MU
Construction
Type & style
- Home type: MultiFamily
- Property subtype: Multi Family
Materials
- Asbestos, Fiber Cement, Frame, Wood Siding
- Foundation: Slab, Stone, Crawl Space
- Roof: Composition,Pitched,Shingle
Condition
- Year built: 1932
Utilities & green energy
- Sewer: Public Sewer
- Water: Public
- Utilities for property: Cable Available, Electricity Available, Internet Available, Natural Gas Available, Phone Available, Sewer Available, Water Available, Cellular Coverage, Water Meter Installed
Community & neighborhood
Security
- Security features: Smoke Detector(s)
Location
- Region: Reno
Other
Other facts
- Listing terms: 1031 Exchange,Cash,Conventional
Price history
| Date | Event | Price |
|---|---|---|
| 1/30/2025 | Sold | $450,000$274/sqft |
Source: | ||
| 12/8/2024 | Pending sale | $450,000$274/sqft |
Source: | ||
| 12/5/2024 | Listed for sale | $450,000+221.4%$274/sqft |
Source: | ||
| 4/7/2020 | Sold | $140,000+191.7%$85/sqft |
Source: Public Record Report a problem | ||
| 10/31/2012 | Sold | $48,000+0.2%$29/sqft |
Source: Public Record Report a problem | ||
Public tax history
| Year | Property taxes | Tax assessment |
|---|---|---|
| 2025 | $2,157 +7.3% | $75,454 +0% |
| 2024 | $2,011 +2.6% | $75,436 +11.8% |
| 2023 | $1,959 +3.1% | $67,497 +21.4% |
Find assessor info on the county website
Neighborhood: East 4th Street
Nearby schools
GreatSchools rating
- 1/10Libby C Booth Elementary SchoolGrades: PK-5Distance: 1.1 mi
- 3/10E Otis Vaughn Middle SchoolGrades: 6-8Distance: 1.5 mi
- 4/10Earl Wooster High SchoolGrades: 9-12Distance: 2 mi
Schools provided by the listing agent
- Elementary: Booth
- Middle: Vaughn
- High: Wooster
Source: NNRMLS. This data may not be complete. We recommend contacting the local school district to confirm school assignments for this home.
Get a cash offer in 3 minutes
Find out how much your home could sell for in as little as 3 minutes with a no-obligation cash offer.
Estimated market value
$453,300


