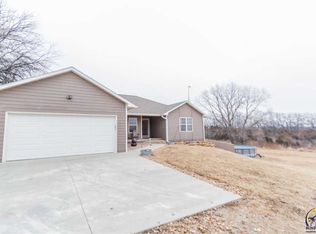Sold
Price Unknown
1461 E 100th Rd, Berryton, KS 66409
3beds
1,804sqft
Single Family Residence, Residential
Built in 2003
20 Acres Lot
$569,400 Zestimate®
$--/sqft
$2,093 Estimated rent
Home value
$569,400
$524,000 - $615,000
$2,093/mo
Zestimate® history
Loading...
Owner options
Explore your selling options
What's special
Sweeping views & soaring skies. Owl Hill Farm, situated on m/l 20 acres, presents the opportunity to enjoy splendidly picturesque views right out your front window every day. An easy drive to both Lawrence & Topeka, this true ranch 3 BR/ 2 bathroom home sits upon a full unfinished basement & possesses 1800+ sq. ft. of finished living space. The spacious kitchen w/ a butcher block island as its centerpiece gives way to a formal dining room & cozy, comfortable living room warmed by the wood-burning fireplace. Enjoy overlooking the valley to the North from your covered front porch or peaceful evenings in the side screened deck. Plentiful bird-watching opportunities, beautiful landscaping, a garden, a barn, & fields to roam make this place the essence of peaceful prairie living.
Zillow last checked: 8 hours ago
Listing updated: April 21, 2023 at 03:05pm
Listed by:
Zach Dodson 785-220-2237,
Stephens Real Estate inc.
Bought with:
House Non Member
SUNFLOWER ASSOCIATION OF REALT
Source: Sunflower AOR,MLS#: 227728
Facts & features
Interior
Bedrooms & bathrooms
- Bedrooms: 3
- Bathrooms: 2
- Full bathrooms: 2
Primary bedroom
- Level: Main
- Area: 225
- Dimensions: 15X15
Bedroom 2
- Level: Main
- Area: 130
- Dimensions: 13X10
Bedroom 3
- Level: Main
- Area: 132
- Dimensions: 12X11
Dining room
- Level: Main
- Area: 144
- Dimensions: 12X12
Kitchen
- Level: Main
- Area: 315
- Dimensions: 21X15
Laundry
- Level: Main
Living room
- Level: Main
- Area: 357
- Dimensions: 21X17
Heating
- Propane Rented
Cooling
- Central Air
Appliances
- Included: Electric Cooktop, Double Oven, Microwave, Dishwasher, Refrigerator, Disposal
- Laundry: Main Level
Features
- Sheetrock
- Flooring: Ceramic Tile, Carpet
- Basement: Concrete,Full,Unfinished
- Number of fireplaces: 1
- Fireplace features: One, Wood Burning, Living Room
Interior area
- Total structure area: 1,804
- Total interior livable area: 1,804 sqft
- Finished area above ground: 1,804
- Finished area below ground: 0
Property
Parking
- Parking features: Attached, Garage Door Opener
- Has attached garage: Yes
Features
- Patio & porch: Covered, Screened
- Fencing: Fenced,Partial
Lot
- Size: 20 Acres
- Dimensions: 20 Ac M/L
- Features: Wooded
Details
- Parcel number: 400043
- Special conditions: Standard,Arm's Length
Construction
Type & style
- Home type: SingleFamily
- Architectural style: Ranch
- Property subtype: Single Family Residence, Residential
Materials
- Vinyl Siding
- Roof: Composition
Condition
- Year built: 2003
Utilities & green energy
- Water: Rural Water
Community & neighborhood
Location
- Region: Berryton
- Subdivision: Brighams Addn
Price history
| Date | Event | Price |
|---|---|---|
| 4/21/2023 | Sold | -- |
Source: | ||
| 3/27/2023 | Contingent | $525,000$291/sqft |
Source: | ||
| 3/27/2023 | Pending sale | $525,000$291/sqft |
Source: | ||
| 3/16/2023 | Listed for sale | $525,000$291/sqft |
Source: | ||
| 2/24/2023 | Pending sale | $525,000$291/sqft |
Source: | ||
Public tax history
| Year | Property taxes | Tax assessment |
|---|---|---|
| 2024 | $6,911 +15% | $58,362 +18.6% |
| 2023 | $6,011 -8% | $49,202 +0.9% |
| 2022 | $6,533 +23.4% | $48,775 +17% |
Find assessor info on the county website
Neighborhood: 66409
Nearby schools
GreatSchools rating
- 5/10Lecompton Elementary SchoolGrades: PK-4Distance: 7.7 mi
- 3/10Perry-Lecompton Middle SchoolGrades: 5-8Distance: 10.2 mi
- 5/10Perry Lecompton High SchoolGrades: 9-12Distance: 10.2 mi
Schools provided by the listing agent
- Elementary: Perry-Lecompton Elementary School/USD 343
- Middle: Perry-Lecompton Middle School/USD 343
- High: Perry-Lecompton High School/USD 343
Source: Sunflower AOR. This data may not be complete. We recommend contacting the local school district to confirm school assignments for this home.
