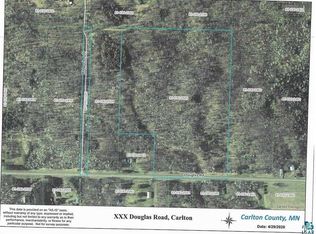FABULOUS LOG HOME ON 6.3 SECLUDED, WOODED ACRES. EXCEPTIONALLY BEAUTIFUL 4 BR, 3 BA CUSTOM BUILT LOG HOME. 2 STORY STONE FIREPLACE IN HUGE GREAT ROOM WITH SOARING CEILINGS (LOG BEAMED) & TONGUE & GROOVE WOOD FLOORING. HANDCRAFTED CABINETRY IN GOURMET KITCHEN W/TOP OF THE LINE APPLIANCES. WRAP AROUND DECK W/PANORAMIC VIEWS. MAIN FLOOR BR & BATH. UPPER LEVEL LOFT W/MASTER BR & BATH. WALKOUT LOWER LEVEL W/FAMILY RM, DEN, 2 BDRMS, LAUNDRY RM & BATH W/SAUNA.
This property is off market, which means it's not currently listed for sale or rent on Zillow. This may be different from what's available on other websites or public sources.

