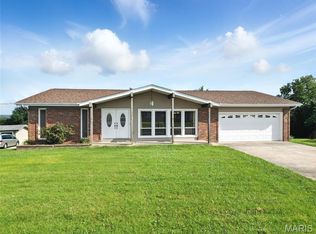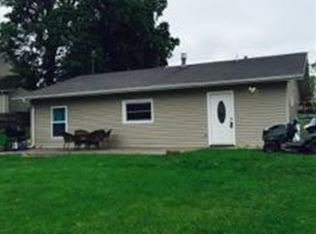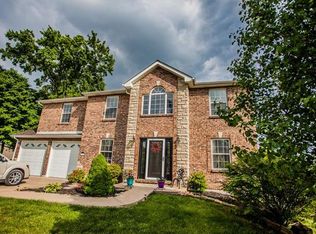Million dollar view overlooking the Mississippi river. Gorgeous complete rehab 3 bed 2 full bathrooms, with finished basement. Solid hardwood floors and ceramic tile in basement, bathrooms and entrance. 2 full kitchens, new roof, new gutters. Huge concrete patio overlooking the large 1+ acer lot. Serious qualified buyers only! NO OWNER FINANCING NO RENT TO OWN NO LEASES
This property is off market, which means it's not currently listed for sale or rent on Zillow. This may be different from what's available on other websites or public sources.


