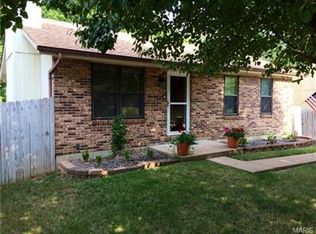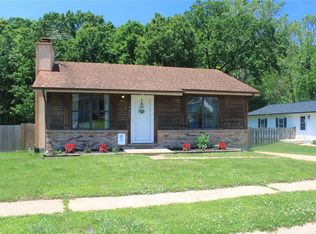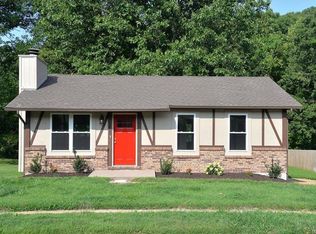Darling home that has been updated with new windows, a partially finished basement with bonus room, and fresh paint throughout. Walk into this lovely home that has a bright and carpeted living room. The eat in kitchen has plenty of space and sliding glass doors that lead out to the deck and a huge, fenced backyard. The three main bedrooms are down the hall and the master has it's own full en suite bathroom. Downstairs, you have an additional flex space, plus an office or additional sleeping area. Huge storage space rounds out the basement. A new roof and sump pump make this a great move in ready home! All the appliances stay with the home as well. Come see this beauty at the first open house on Sunday, June 30th.
This property is off market, which means it's not currently listed for sale or rent on Zillow. This may be different from what's available on other websites or public sources.


