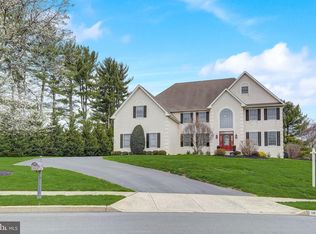Wow only slightly describes this custom designed and custom built home located on a quiet cul-de-sac street on 1 acre plus in the very desirable Upper Dublin school district. The 4 bedrooms and 6 bathrooms the house has only begins to define the incredible features found from the moment you pull into the circular driveway. Enter the glamorous two story foyer with marble flooring and custom mill work all through out the first floor which leads right into the generous sized living room with hardwood floors, a cathedral ceiling plus a gas fireplace. The office/study is the place to go tucked away in the corner of the home for quiet time. Or venture into the two story dramatic family room with a two sided realstone to ceiling wood burning fireplace ready to warm the room any night of the week. The other side of the fireplace heats up the large gourmet kitchen with Century wood cabinets, a center island with granite counter tops, the latest custom built-in appliances and a sliding glass door to take you out to the enclosed porch overlooking the private rolling green yard backing to a creak and surrounded by woods . Other added features of the kitchen would be the custom built in wet bar area with a granite countertop for lounging at while entertaining and the access to convenient back staircase. Completing the first floor is the laundry room, mud room, two powder rooms and access to the attached oversized three car garage. On the second floor the expansive master suite has a two sided gas fireplace, two walk in closets and a luxurious master bathroom with a sunken two person jetted tub with a waterfall faucet and a top-end glass and tile shower. Three other generous sized bedrooms and closets plus 2 full bathrooms can also be found on the second floor. The finished walk out basement has plenty of light and makes for the perfect additional entertaining space and has a half bath. There is also lots of storage in the unfinished section of the basement. Alarm system, built-in 8 zone speaker system, electronic dog fence are some other added benefits to not miss. Close to public transportation and major highways as well shopping and schools. Park and restaurant are a short walk away. This is a one of a kind special home in Upper Dublin.
This property is off market, which means it's not currently listed for sale or rent on Zillow. This may be different from what's available on other websites or public sources.

