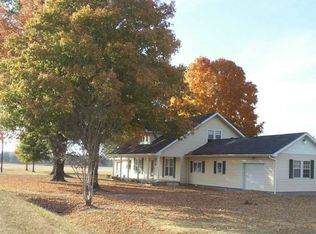Sold for $519,000 on 07/01/25
$519,000
1461 Bynum Rd, Dresden, TN 38225
5beds
3,946sqft
Residential
Built in 1920
7.5 Acres Lot
$514,300 Zestimate®
$132/sqft
$2,294 Estimated rent
Home value
$514,300
Estimated sales range
Not available
$2,294/mo
Zestimate® history
Loading...
Owner options
Explore your selling options
What's special
Dreaming of homesteading, 1461 Bynum Rd., Dresden is your answer! Updated & loaded with upgrades on 7+ acres of unrestricted land. Main home has 4 beds, 2 baths, a custom-built kitchen, home office, library/study, mudroom, large pantry & a extra bonus/flex room. Includes an attached apartment with its own private entrance & has 1 bed, 1 bath with a 48" walk-in shower, a full kitchen, large walk-in closet, custom shelving, washer, and dryer hook up and its own central unit. Outside a 3000+/- sq ft organically managed and fenced garden awaits! Pick fresh produce from the established orchard. Butler's pantry with commercial freezer, built-in workspace for preserving your harvest. Also includes a new well pump, tank & 4 stage water filtration system, metal roof put on in 2021, wired in backup generator, 500 gallon propane tank, 20x30 workshop, fenced yard, greenhouse, water catchment system, livestock pens & shed, hay barn, and an above ground storm shelter for 15.
Zillow last checked: 8 hours ago
Listing updated: July 01, 2025 at 02:58pm
Listed by:
Laura Woodruff 731-571-1106,
Wendell Alexander Realty
Bought with:
Non-TVAR Agent
Non-TVAR Agency
Source: Tennessee Valley MLS ,MLS#: 134124
Facts & features
Interior
Bedrooms & bathrooms
- Bedrooms: 5
- Bathrooms: 3
- Full bathrooms: 3
- Main level bathrooms: 2
- Main level bedrooms: 3
Primary bedroom
- Level: Second
- Area: 210
- Dimensions: 15 x 14
Bedroom 2
- Level: Second
- Area: 110
- Dimensions: 11 x 10
Bedroom 3
- Level: Main
- Area: 156
- Dimensions: 13 x 12
Bedroom 4
- Level: Main
- Area: 256
- Dimensions: 16 x 16
Bedroom 5
- Level: Main
- Area: 143
- Dimensions: 13 x 11
Dining room
- Level: Main
- Area: 225
- Dimensions: 15 x 15
Kitchen
- Level: Main
- Area: 400
- Dimensions: 25 x 16
Living room
- Level: Main
- Area: 225
- Dimensions: 15 x 15
Basement
- Area: 0
Heating
- Central
Cooling
- Central Air
Appliances
- Included: Refrigerator, Dishwasher, Range Hood, Range/Oven-Gas, Range/Oven-Electric, Washer, Dryer
- Laundry: Washer/Dryer Hookup, Main Level
Features
- Ceiling Fan(s), Walk-In Closet(s), Entrance Foyer, Bookcases
- Basement: Crawl Space
- Attic: Walk-In
- Number of fireplaces: 1
- Fireplace features: Gas Log
Interior area
- Total structure area: 4,366
- Total interior livable area: 3,946 sqft
Property
Parking
- Parking features: No Garage, None-Carport, Gravel
- Has uncovered spaces: Yes
Features
- Levels: One and One Half
- Patio & porch: Front Porch, Deck, Covered Porch
- Exterior features: Garden, Horses Permitted, Storage
- Fencing: Partial
Lot
- Size: 7.50 Acres
- Dimensions: 7.5+/-acres
- Features: County, Acreage
Details
- Additional structures: Barn/Stables, Storage
- Parcel number: 009.00 & 01
- Horses can be raised: Yes
Construction
Type & style
- Home type: SingleFamily
- Property subtype: Residential
Materials
- Vinyl Siding
- Roof: Metal
Condition
- Year built: 1920
Utilities & green energy
- Sewer: Public Sewer
- Water: Well
Community & neighborhood
Location
- Region: Dresden
- Subdivision: None
Other
Other facts
- Road surface type: Paved
Price history
| Date | Event | Price |
|---|---|---|
| 7/1/2025 | Sold | $519,000$132/sqft |
Source: RRAR #45567 Report a problem | ||
| 5/31/2025 | Pending sale | $519,000$132/sqft |
Source: | ||
| 5/8/2025 | Listed for sale | $519,000$132/sqft |
Source: | ||
Public tax history
| Year | Property taxes | Tax assessment |
|---|---|---|
| 2024 | $65 | $4,725 |
| 2023 | $65 +28.7% | $4,725 +85.3% |
| 2022 | $50 | $2,550 |
Find assessor info on the county website
Neighborhood: 38225
Nearby schools
GreatSchools rating
- 9/10Dresden Elementary SchoolGrades: PK-4Distance: 3.3 mi
- 7/10Dresden Middle SchoolGrades: 5-8Distance: 3.3 mi
- 6/10Dresden High SchoolGrades: 9-12Distance: 2.6 mi
Schools provided by the listing agent
- Elementary: Dresden
- Middle: Dresden
- High: Dresden
Source: Tennessee Valley MLS . This data may not be complete. We recommend contacting the local school district to confirm school assignments for this home.

Get pre-qualified for a loan
At Zillow Home Loans, we can pre-qualify you in as little as 5 minutes with no impact to your credit score.An equal housing lender. NMLS #10287.
