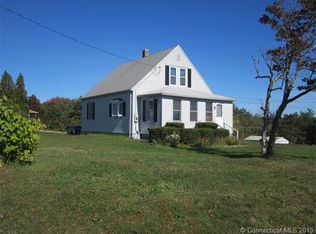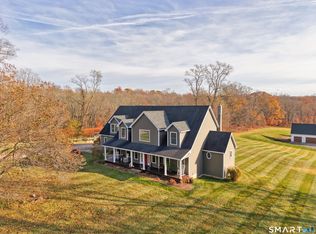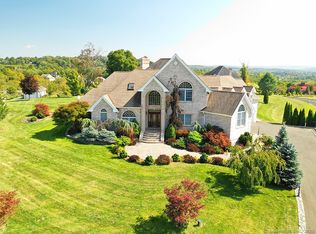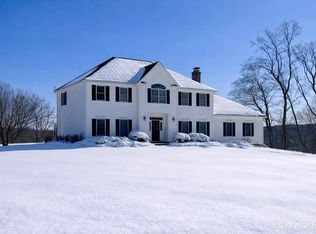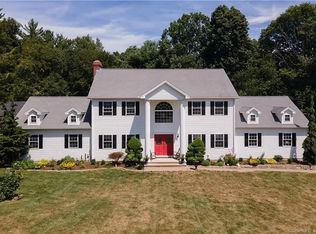PRICE IS NEGOTIABLE. Colonial customed build home. Presents itself with cherry wood flooring throughout the main floor of the home. Lots of lighting, with dining room, kitchen has top of the line appliances, Brazilian granite counters, French doors, patio for gatherings, four big bedrooms, main floor master bedroom with hot tub, his and hers sink, walking closet with a safe and a balcony. The home's exterior has patio with a built-in grill for cooking. Three car garages, and plenty of parking spaces in driveway. Home has a big family room with its own balcony. Also has a walk out basement which can possibly be turned into an in-law apartment. The home has heated floors throughout the house. PRICE IS NEGOTIABLE. Colonial customed build home. Presents itself with cherry wood flooring throughout the main floor of the home. Lots of lighting, with dining room, kitchen has top of the line appliances, Brazilian granite counters, French doors, patio for gatherings, four big bedrooms, main floor master bedroom with hot tub, his and hers sink, walking closet with a safe and a balcony. The home's exterior has patio with a built-in grill for cooking. Three car garages, and plenty of parking spaces in driveway. Home has a big family room with its own balcony. Also has a walk out basement which can possibly be turned into an in-law apartment. The home has heated floors throughout the house.
For sale
Price cut: $13K (1/20)
$899,000
1461 Bunker Hill Road, Watertown, CT 06795
4beds
6,950sqft
Est.:
Single Family Residence
Built in 2008
3.46 Acres Lot
$-- Zestimate®
$129/sqft
$-- HOA
What's special
Lots of lightingThree car garagesFrench doorsBrazilian granite countersFour big bedroomsHis and hers sinkPatio for gatherings
- 51 days |
- 1,194 |
- 35 |
Zillow last checked: 8 hours ago
Listing updated: February 20, 2026 at 01:29pm
Listed by:
Edwin Rivera (914)364-5584,
Nationwide Homes 203-482-0102
Source: Smart MLS,MLS#: 24146646
Tour with a local agent
Facts & features
Interior
Bedrooms & bathrooms
- Bedrooms: 4
- Bathrooms: 4
- Full bathrooms: 3
- 1/2 bathrooms: 1
Rooms
- Room types: Bonus Room, Music Room
Primary bedroom
- Features: Balcony/Deck, Whirlpool Tub, Walk-In Closet(s)
- Level: Main
Bedroom
- Level: Upper
Bedroom
- Level: Upper
Bedroom
- Level: Upper
Dining room
- Level: Main
Living room
- Level: Main
Heating
- Hot Water, Propane
Cooling
- Central Air
Appliances
- Included: Gas Range, Oven/Range, Microwave, Range Hood, Refrigerator, Dishwasher, Washer, Dryer, Wine Cooler
Features
- Basement: Full
- Attic: Pull Down Stairs
- Number of fireplaces: 1
Interior area
- Total structure area: 6,950
- Total interior livable area: 6,950 sqft
- Finished area above ground: 4,401
- Finished area below ground: 2,549
Property
Parking
- Total spaces: 3
- Parking features: Attached
- Attached garage spaces: 3
Lot
- Size: 3.46 Acres
- Features: Level
Details
- Parcel number: 2473517
- Zoning: R70
Construction
Type & style
- Home type: SingleFamily
- Architectural style: Colonial
- Property subtype: Single Family Residence
Materials
- Stone
- Foundation: Concrete Perimeter
- Roof: Asphalt
Condition
- New construction: No
- Year built: 2008
Utilities & green energy
- Sewer: Septic Tank
- Water: Well
Community & HOA
HOA
- Has HOA: No
Location
- Region: Watertown
Financial & listing details
- Price per square foot: $129/sqft
- Tax assessed value: $590,590
- Annual tax amount: $17,741
- Date on market: 1/1/2026
Estimated market value
Not available
Estimated sales range
Not available
Not available
Price history
Price history
| Date | Event | Price |
|---|---|---|
| 1/20/2026 | Price change | $899,000-1.4%$129/sqft |
Source: | ||
| 1/1/2026 | Listed for sale | $912,000$131/sqft |
Source: | ||
| 1/1/2026 | Listing removed | $912,000$131/sqft |
Source: | ||
| 12/15/2025 | Price change | $912,000-1.1%$131/sqft |
Source: | ||
| 11/20/2025 | Price change | $922,000-1.1%$133/sqft |
Source: | ||
| 11/5/2025 | Price change | $932,000-0.7%$134/sqft |
Source: | ||
| 7/11/2025 | Price change | $939,000-0.6%$135/sqft |
Source: | ||
| 12/14/2024 | Price change | $945,000-1.6%$136/sqft |
Source: | ||
| 12/7/2024 | Listed for sale | $960,000+2.2%$138/sqft |
Source: | ||
| 4/2/2024 | Listing removed | -- |
Source: | ||
| 3/20/2024 | Listed for sale | $939,000+17.5%$135/sqft |
Source: | ||
| 1/25/2022 | Sold | $799,000$115/sqft |
Source: | ||
| 1/21/2022 | Contingent | $799,000$115/sqft |
Source: | ||
| 1/4/2022 | Pending sale | $799,000$115/sqft |
Source: | ||
| 1/4/2022 | Listed for sale | $799,000$115/sqft |
Source: | ||
| 12/3/2021 | Pending sale | $799,000$115/sqft |
Source: | ||
| 10/19/2021 | Price change | $799,000-6%$115/sqft |
Source: | ||
| 8/1/2021 | Listed for sale | $850,000+73.5%$122/sqft |
Source: | ||
| 4/27/2015 | Sold | $490,000-2%$71/sqft |
Source: | ||
| 10/21/2014 | Price change | $499,999-4.8%$72/sqft |
Source: Showcase Realty, Inc. #W1077806 Report a problem | ||
| 7/23/2014 | Listed for sale | $525,000$76/sqft |
Source: Showcase Realty, Inc. #W1077806 Report a problem | ||
| 6/19/2014 | Listing removed | $525,000$76/sqft |
Source: Showcase Realty, Inc. #W1074296 Report a problem | ||
| 5/22/2014 | Price change | $525,000-4.5%$76/sqft |
Source: Showcase Realty, Inc. #W1074296 Report a problem | ||
| 5/1/2014 | Price change | $550,000-2.7%$79/sqft |
Source: Showcase Realty, Inc. #W1074296 Report a problem | ||
| 4/1/2014 | Price change | $565,000-1.7%$81/sqft |
Source: Showcase Realty, Inc. #W1074296 Report a problem | ||
| 11/5/2013 | Listed for sale | $575,000+219.6%$83/sqft |
Source: Showcase Realty, Inc. #W1074296 Report a problem | ||
| 8/15/2006 | Sold | $179,900$26/sqft |
Source: Public Record Report a problem | ||
Public tax history
Public tax history
| Year | Property taxes | Tax assessment |
|---|---|---|
| 2025 | $17,741 +8.9% | $590,590 +2.9% |
| 2024 | $16,284 +8.1% | $574,000 +40.5% |
| 2023 | $15,057 +5.5% | $408,500 |
| 2022 | $14,273 +1.1% | $408,500 |
| 2021 | $14,118 +4.1% | $408,500 |
| 2020 | $13,558 | $408,500 |
| 2019 | $13,558 -12.8% | $408,500 -11.8% |
| 2018 | $15,549 +5.4% | $462,900 |
| 2017 | $14,757 +3.2% | $462,900 |
| 2016 | $14,299 +2.6% | $462,900 |
| 2015 | $13,933 +3.4% | $462,900 |
| 2014 | $13,480 +6.1% | $462,900 -8.6% |
| 2013 | $12,708 +4.2% | $506,500 +0.6% |
| 2012 | $12,200 +10.3% | $503,500 +6.1% |
| 2011 | $11,065 +1.8% | $474,500 |
| 2010 | $10,871 +17.5% | $474,500 +14.8% |
| 2009 | $9,250 +317% | $413,300 +353.7% |
| 2008 | $2,218 +7.1% | $91,100 |
| 2007 | $2,070 | $91,100 |
Find assessor info on the county website
BuyAbility℠ payment
Est. payment
$5,970/mo
Principal & interest
$4636
Property taxes
$1334
Climate risks
Neighborhood: 06795
Nearby schools
GreatSchools rating
- 5/10Fletcher W. Judson SchoolGrades: 3-5Distance: 2.3 mi
- 6/10Swift Middle SchoolGrades: 6-8Distance: 2.6 mi
- 4/10Watertown High SchoolGrades: 9-12Distance: 2.6 mi
